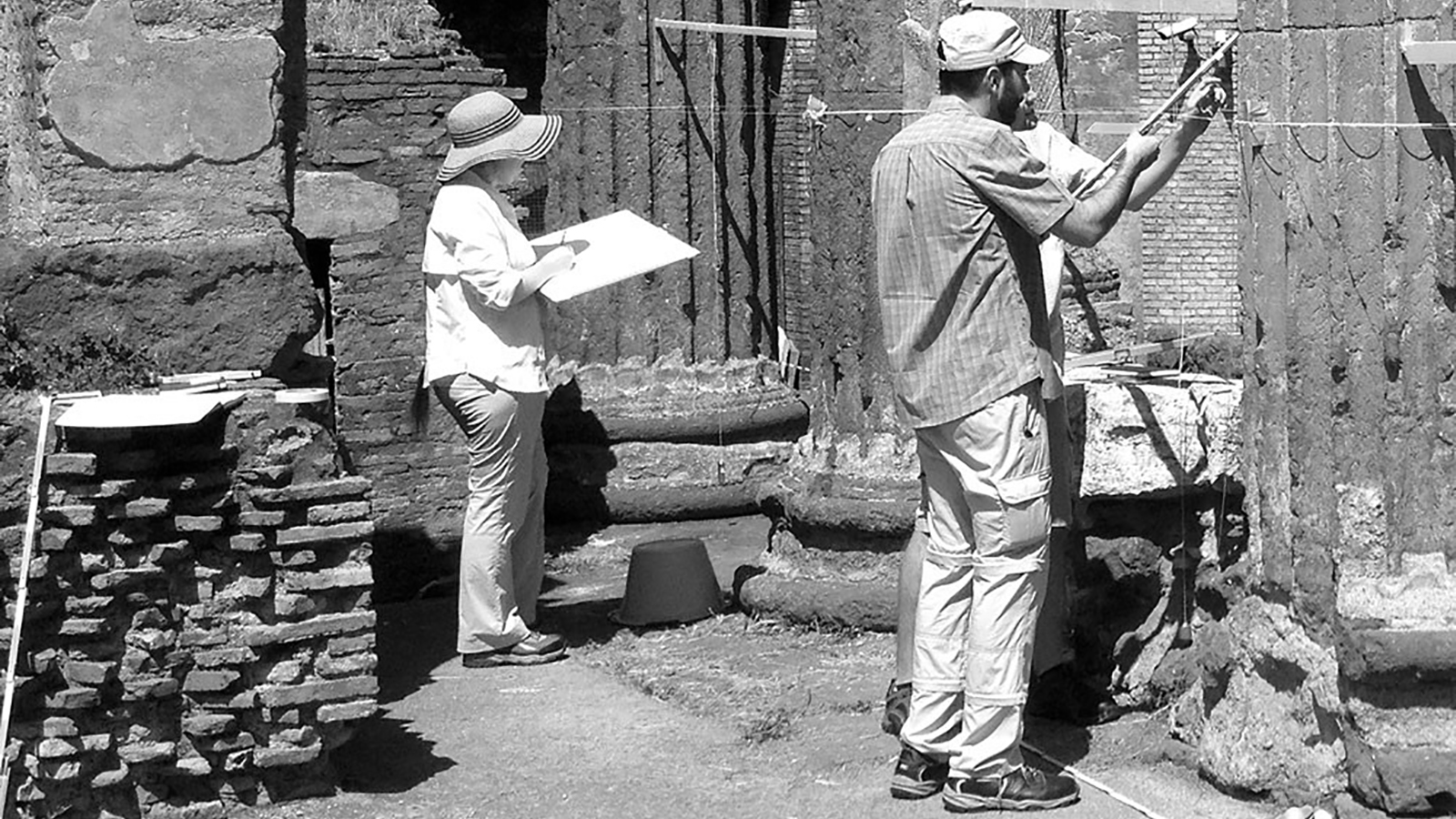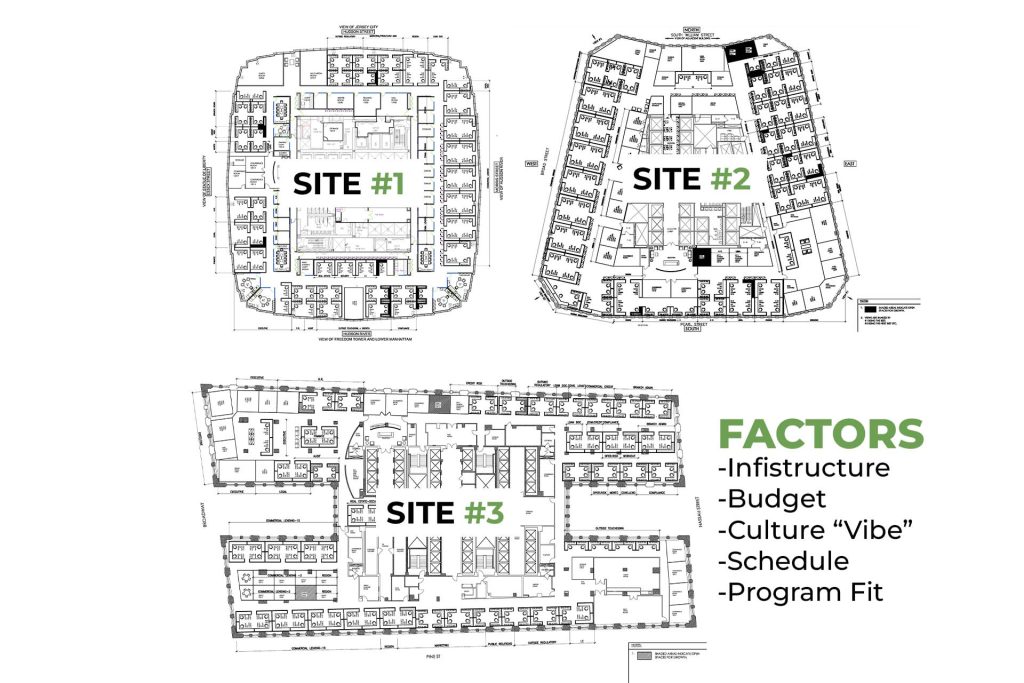Before someone builds a building or space, they need to ask themselves “what do I need this building or space to do?” The answers to that question began when architecture began. Structures have always been based on gathering program data, making decisions based on that data, then designing something, constructing it, and ultimately occupying it. In a way, archaeologists excavate buildings to try to determine what the ancient’s programs were.

When you ask most people ”What does an Architect do?”, they may say “Well they design and draw plans for buildings and spaces”. Now that may be true, but without Programming we would be drawing and designing without a precise intention. Space Programming (also branded as Architectural Programming, Facility Programming or Functional & Operational Requirements) is the process by which an architect collects data from a client about the who, what, why and how their space needs to function before anything is drawn or planned.
This process exists, at different capacities, whether a client has a corporate, institutional or residential project. The data is collected (by interviews or observations), organized (into spreadsheets or graphic images), and presented to the client so that a “decision-making process” can begin. The client vets through the programming data and renders final decisions that identify the scope of work to be designed and ultimately constructed.
Examples of some of the decisions that would be made may be:
- How many people will occupy the space?
- How will the space be used?
- How does the business function and interact departmentally?
- What percentage of departments work remotely and do not require physical space?
- What kind of social distancing parameters must be placed?
During this phase, all the main project players are invited to participate, the Architect asks questions pertinent to the project, listens and collects data. The project players need to be made up of the core team of all the main stakeholders for the project. This could be, for example, the owner, key building occupants, operation teams, maintenance personnel and technology officers. They all need to contribute their unique essentials of how the building and its systems should aesthetically appear and function once they occupy the space.
This stage of the project is critical as it is the most cost-effective time to make changes and is the best time for interested parties to influence the outcome of a project. Depending on the needs of the client, different types of programming may be chosen. The examples below define these types from a “broad brush” analysis to more detailed analysis.
Master Level Programming
A client may want to utilize a “master level program” that does not go into design detail but is focused on more quantitative data such as how many square feet of space or building will be required for the project. It may also involve site and zoning analysis. This is useful for preliminary budgeting, shopping out different building sites or spaces for a new project or renegotiating a lease on an existing space.

WHICH SITE WORKS BEST FOR MY COMPANY?
Example of how a Master Level Program is applied to 3 different sites to create what is sometimes referred to as a “fit plan”.

Architectual Programming
(also referred to as Space or Facility Programming)
Once a client has established where the building
- Establish Organizational Goals:
- What does the client (be it an individual ,corporation or institution) expect to accomplish by implementing this project.
- What are the future goals or directions of the client.
- Form, Function & Aesthetic Image
- Define the aesthetic, cultural, psychological and health benefits required of the design.
- List all functions that will take place within the space & how can the space enhance those functions.
- What type of occupant interactions or synergies will exist & how will the space accommodate them.
- During this portion we may invite the client and their team to a “visioning” meeting where we show samples of various designs, speak about the culture
- Economic Budgeting & Time Goals
- Establish the project budget and define all cost related components.
- What is the required life-span of the spaces and their components.
- Level of quality and permanence
- Equipment Leasing or purchase
- Custom furniture, standard or leased
- Infrastructure & Operations: up-front costs vs long term costs
- LEED, conservation or sustainability requirements
- Occupants, Space Standards and Equipment needs
- How many people will occupy the space?
- What departments need to be located together or within close proximity to facilitate business synergies within the organization.
- What are the growth projections for each department?
- Are there any special equipment needs? Assess their size, weight & infrastructure requirements
- Level of access & security: What occupants will be allowed to certain spaces.
- Hours of operation. Will Heating/Air conditioning be required after hours for certain spaces.
- Establish space & furniture standards for each occupant function and position
- If the client’s project entails constructing multiple locations, will a prototype be required to establish typical efficiencies.
Example of how data is presented


The project players need to be comprised of all the main stakeholders for the project. This could be, for example, the owner, key building occupants, operation and maintenance personnel and technology officers. They all need to contribute their essentials of how the building and its systems should aesthetically appear and function once they occupy the space.
part of the Project Planning Phase, quantitative information is necessary to guide Corporate Real Estate to develop recommendations on spaces and furniture that better support the Unit’s different activities.
Activity Assessment Analysis
For Clients who are unsure of what their workspace needs are or who want to collect data to change their workspace to a more Activity Based Workspace, we would recommend an Activity Assessment Analysis.
The activity assessment reveals the natural daily workflow of the occupants by observing their use on spaces, types of activities and hoe frequent they collaborate.
With the data collected, we may challenge assumptions and or confront outdated standards.

Data collection is conducted by assigning the programmer with a block of space with up to 50 occupants per block. The programmer would assign each space a code and then observe activities in each space every 30 minutes during an entire workday for 2 weeks.
Data will consist of observations custom tailored for each client. Some examples are as follows:
- Periods when the workspace is occupied (This may tell us that a certain space can be shared or used for multiple purposes)
- Documenting activities such as:
- Collaboration
- Video Calls
- Phone Calls
- Computer or desk-based activity
- Socializing
- Meetings-Conference Room usage
- How are private offices being used
- Reading
- Learning-Training
Once data is reviewed and approved by the Client, decisions can be made on:
- providing “shared” workstations vs “assigned” workstations
- adding informal meeting spaces, working pantries etc.
- needs for implementing technology
- types of confidential or quiet spaces
- increasing or decreasing the amount of conference rooms
- total real estate needed
