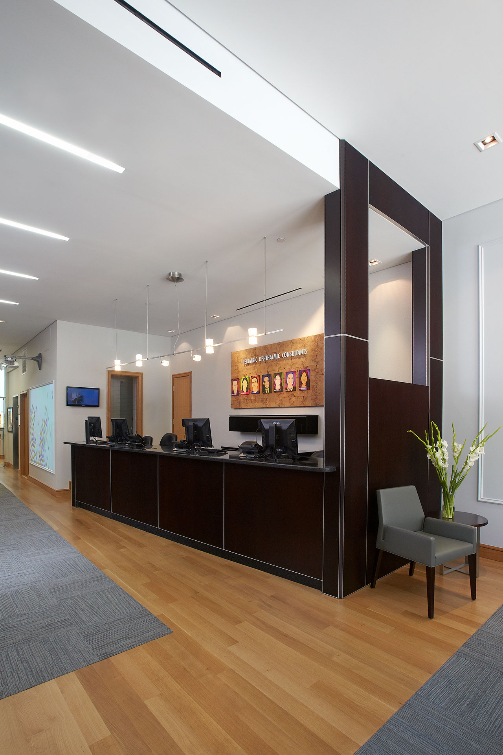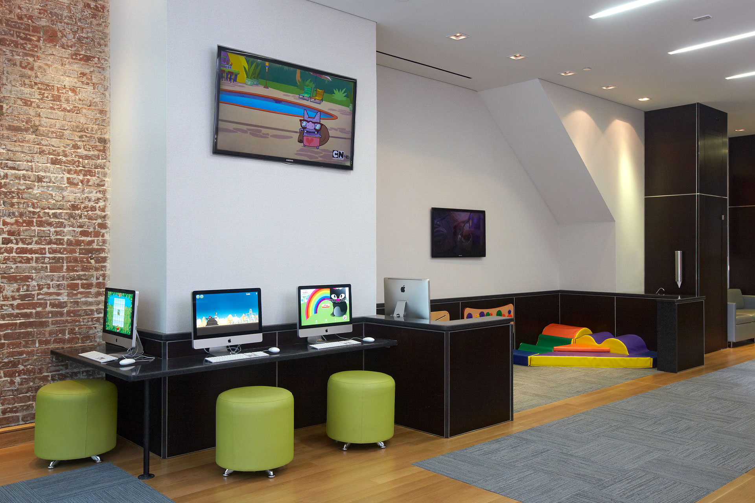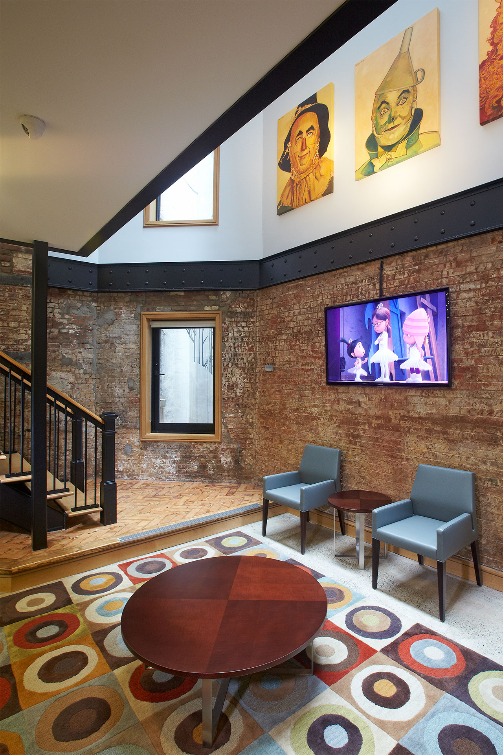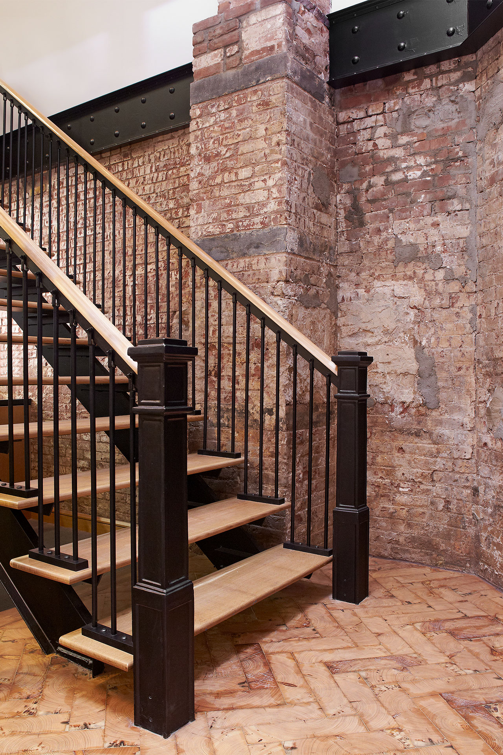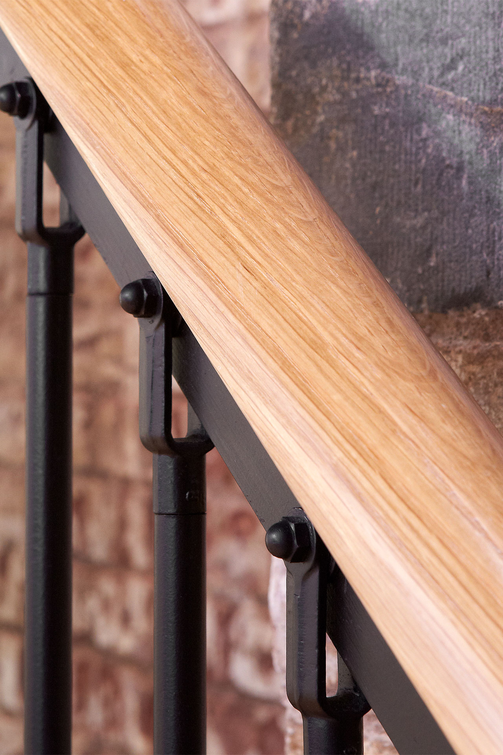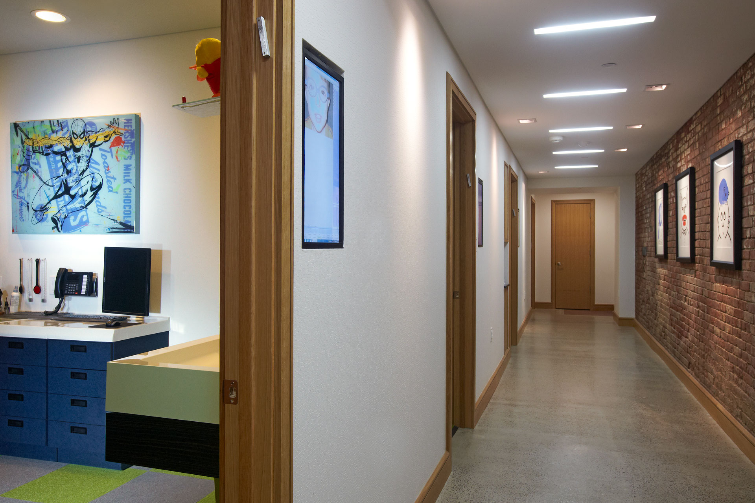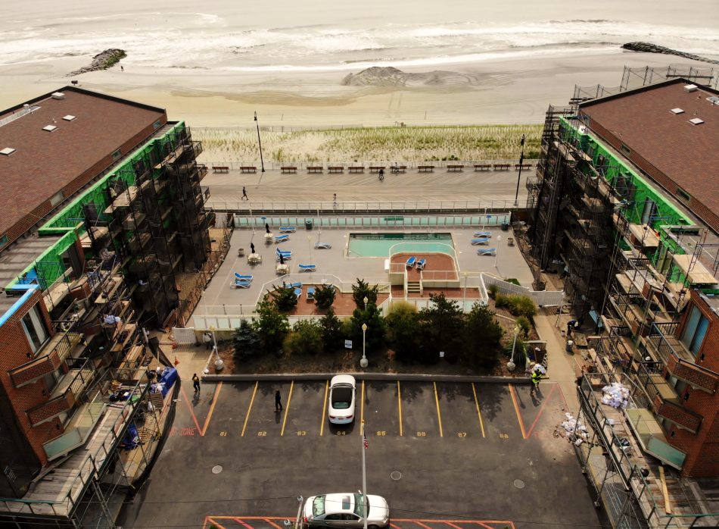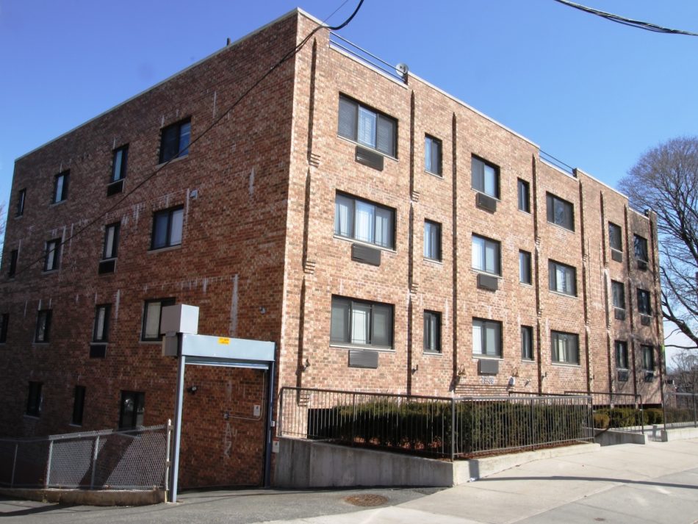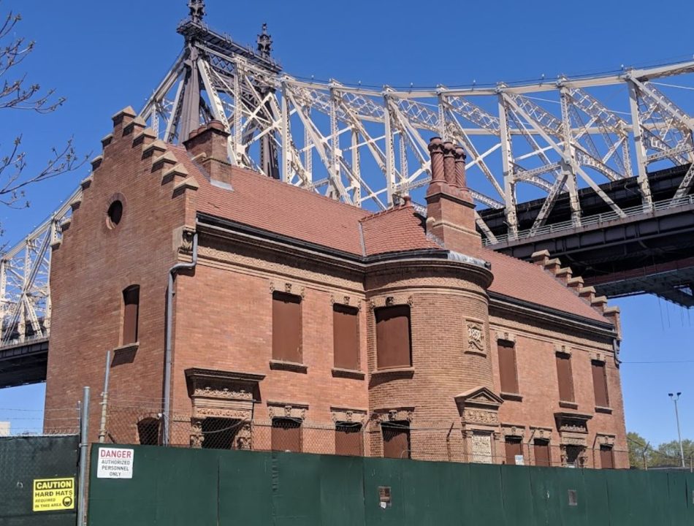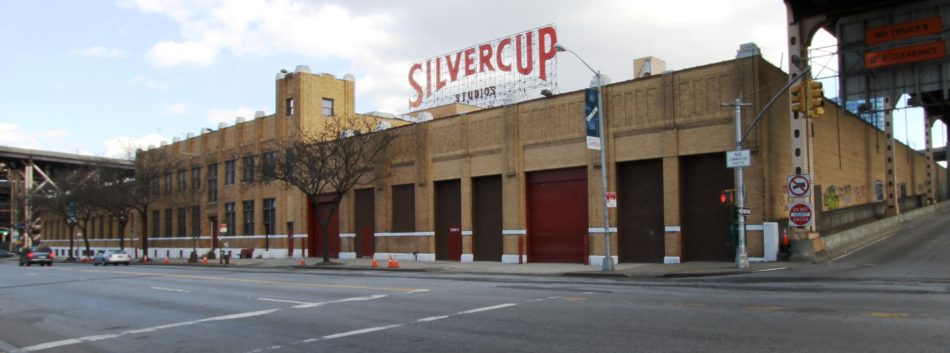
144 Read St Healthcare Interior
Magnum Opus Architecture was commissioned by a fellowship of trained pediatric ophthalmic surgeons specializing in pediatric ophthalmology to transform their recently acquired Tribeca property as their downtown location.
MOA was required to conduct a zoning analysis and feasibility study to confirm if the client’s two story mixed use (retail/residential) space could undergo a “change of use” conversion to medical office space under the NYC zoning code.
Once it was confirmed that the change of use could be delivered, MOA had the task of creating a medical office for the specialized team of technologically savvy doctors that was both child and parent friendly.
The client wanted a functional space that had the exposed raw architecture vibe of Chelsea and was still a light fun space that would be comfortable to children.
Existing brick and steel structure was strategically exposed to create a space that is both clean and modern but still has the raw feel of a downtown Tribeca space. To take advantage of a large bank of skylights on the upper floor, MOA created a 2 story atrium to flood the lower level with natural light along the newly designed staircase. To keep the surgeon’s tiny clientele entertained while they wait, the space also incorporates an interactive projecting game wall , child height laptop desks and built in wall-games within the waiting area.
Project Type: Interior Architecture
Scope of Work:
- Change of Use & Zoning feasibility study
- Space Planning & Programming
- Permit expediting
- Design Development
- Interior Architecture
- Construction Administration
