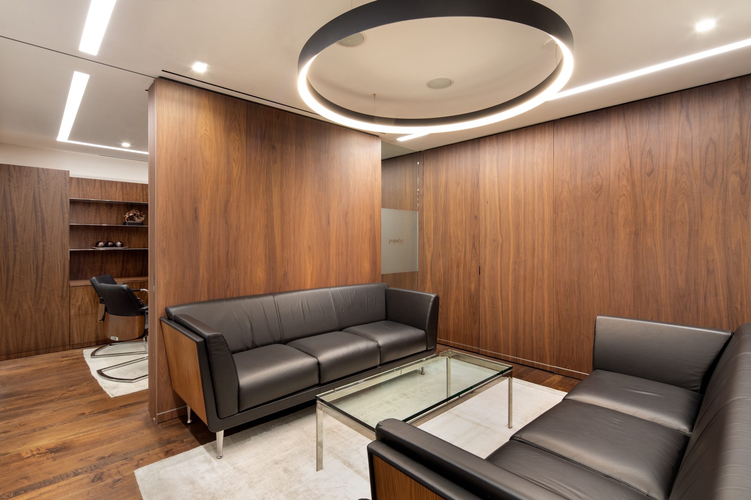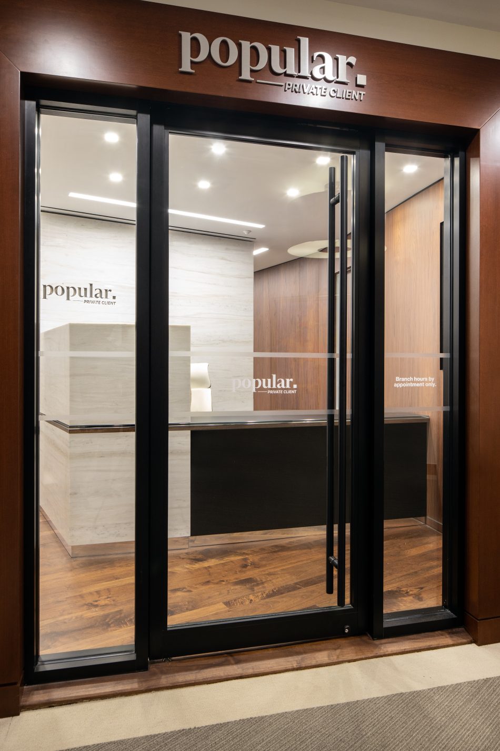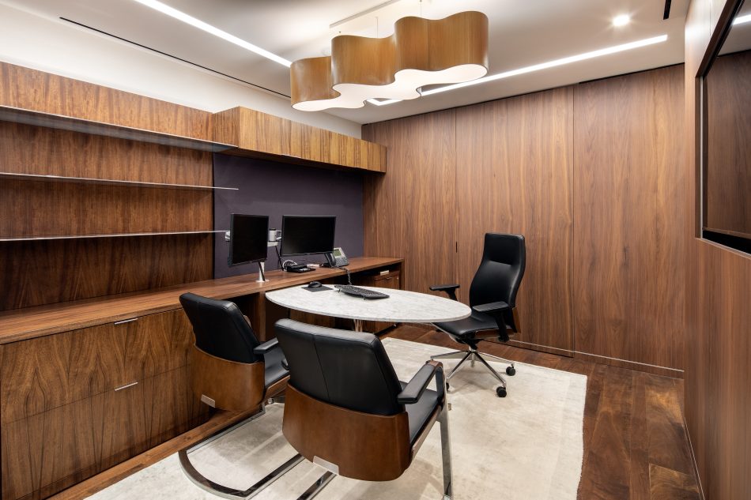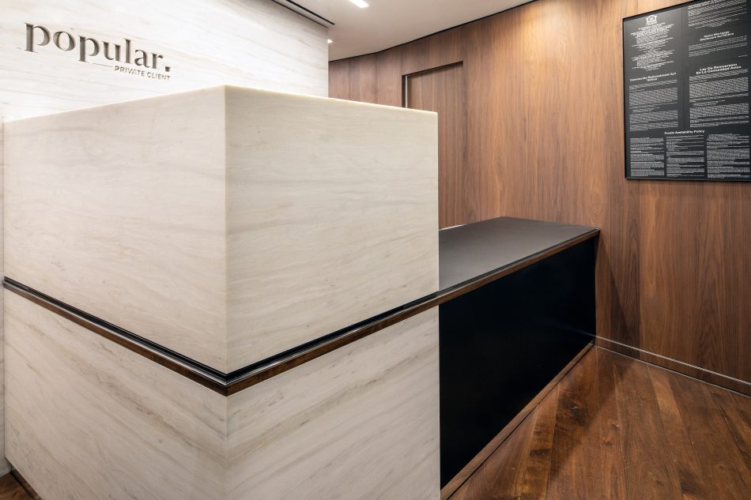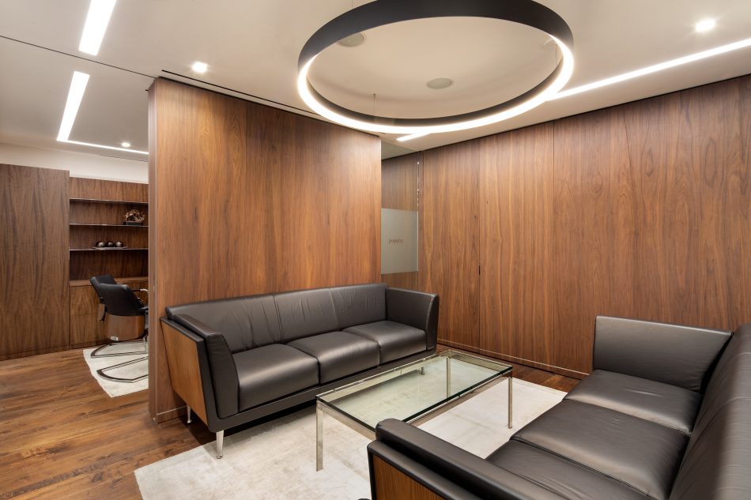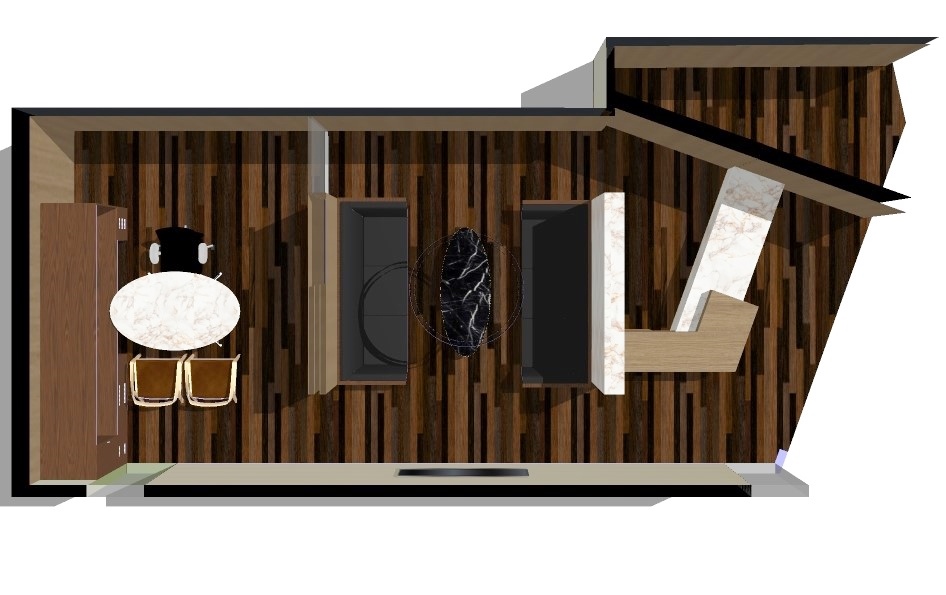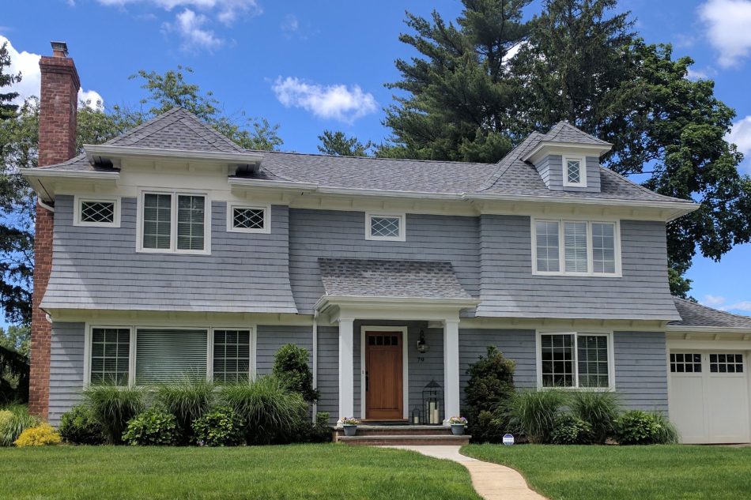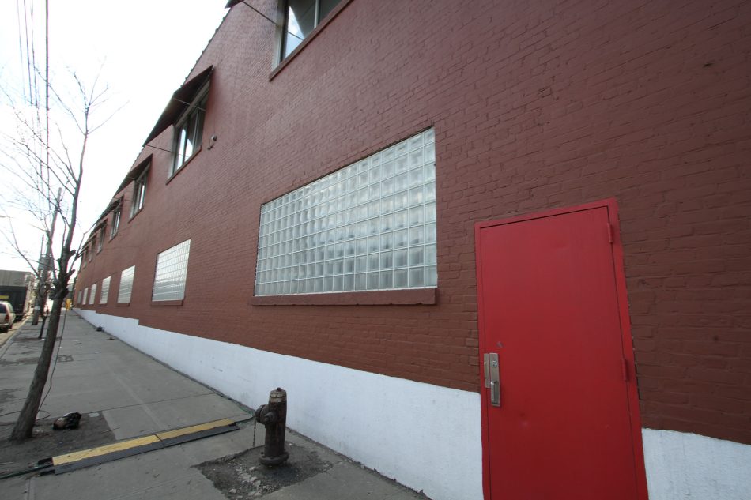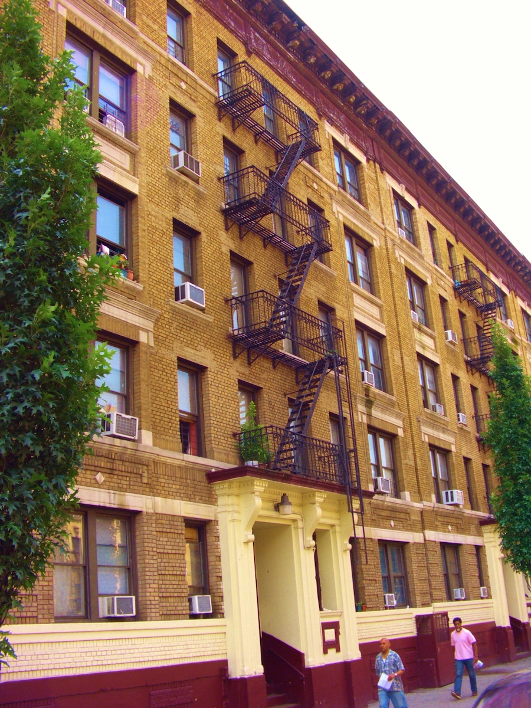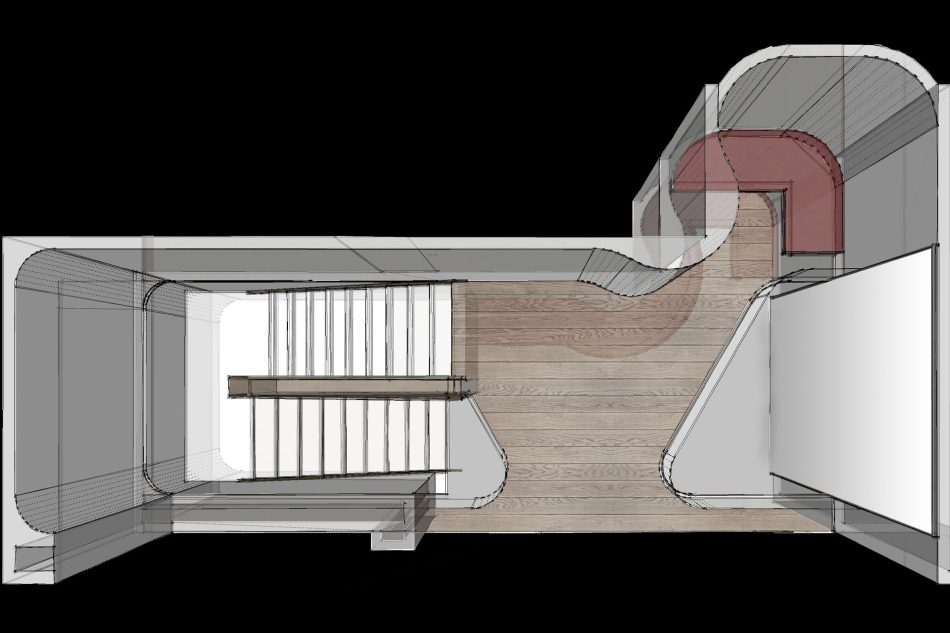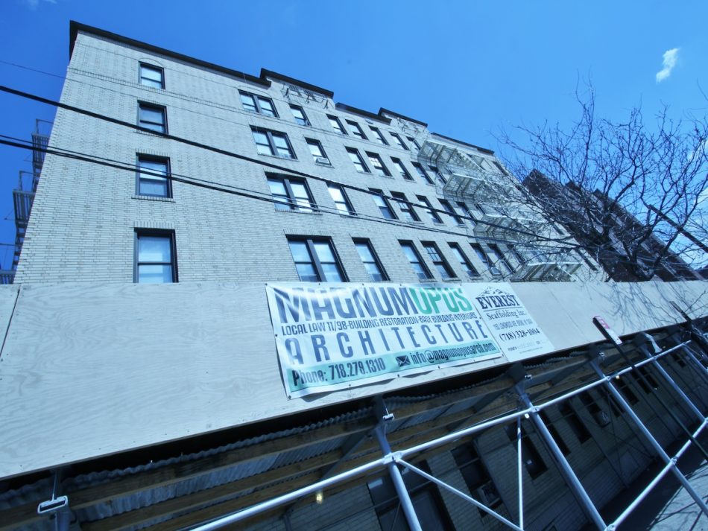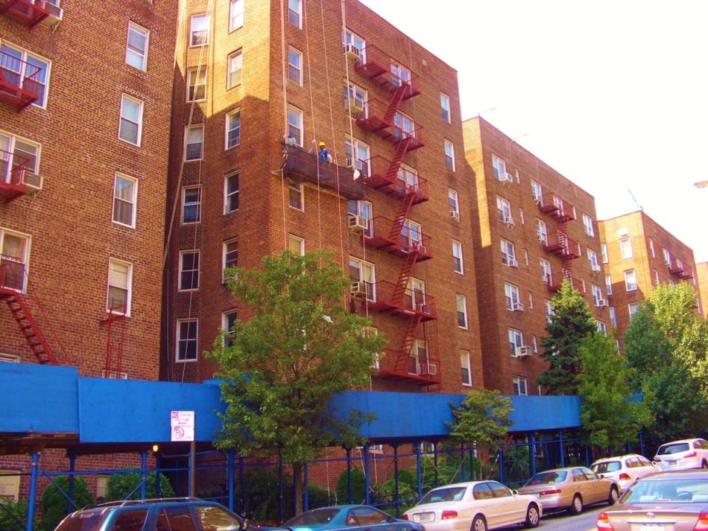MAGNUM OPUS
01
Intro
Popular, Inc., is a financial services conglomerate that has operated as “Banco Popular” in Puerto Rico for over 125 years and as “Popular Bank” in the mainland United States for over 52 years.
Popular sought to create an exclusive private banking suite for some of their exclusive clientele. A concierge/reception area with a TCR, a living room area for comfortable client meetings, a high-end stocked pantry and a private office were all part of the client’s program.
All of this was to fit within a cozy 600 square foot footprint.
02
Project Scope:
- Space Programming
- Design
- Furniture Selection and Specification
- Audio Visual Design
- Construction Documents
- Bidding
- Permit Expediting
- Construction Administration
04
Hilights:
- The client’s program had several different space requirements to be incorporated within this cozy 600 square foot footprint. To further complicate the project, the space was located on the utility core of the building which needed to remain accessible to the building’s engineers for routine maintenance
- To fulfill the multiple space requirement within the cozy footprint, MOA presented a design with multiple functions that were open to one another yet had the ability to be closed off when needed.
- The accessibility to the core utilities was answered by large invisible doors located within the walnut wall panels.
- At the concierge area, the company logo was laser cut into a marble dividing wall and the back painted glass & walnut desktop was designed to flow through the marble privacy wall to create a jewel of a horizontal accent.
- The high-end stocked pantry is located behind another invisible door within the walnut wall panels off the concierge area for easy access.
- Video conferencing was incorporated into both the living room and the private office areas.
More projects
Similar projects
Slider Navigation
Garden City
Project Type: House Remodeling
Silvercup East – Long Island City
Project Type: Building Restoration
121 SHERMAN AVENUE – Cooperative Building
Project Type: Building Restoration, Façade Restoration, Water Infiltration
85 Broad St – EXPANSION
Project Type: Interior Architecture
39-75 56TH ST – Apartment Building
Project Type: Façade Restoration, building restoration, local law 11
67-30 CLYDE STREET – Cooperative Building
Project Type: Façade Restoration, building restoration, local law 11
Projects
We still have a lot of
interesting things!
Lorem ipsum dolor sit amet, consectetur adipisicing elit.
Asperiores, cupiditate?
