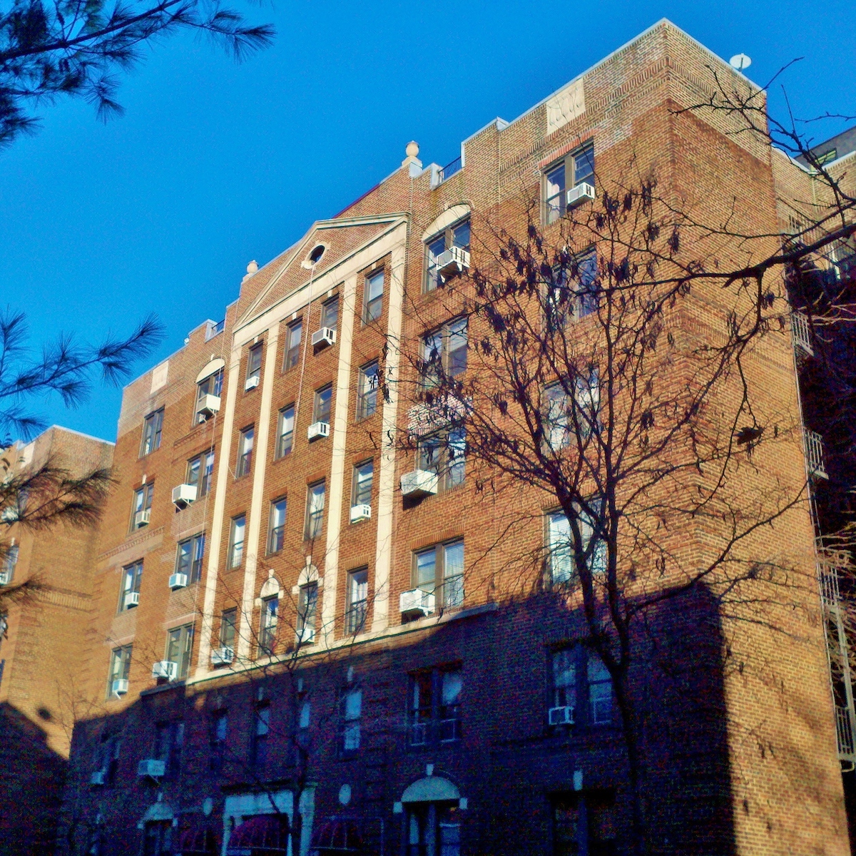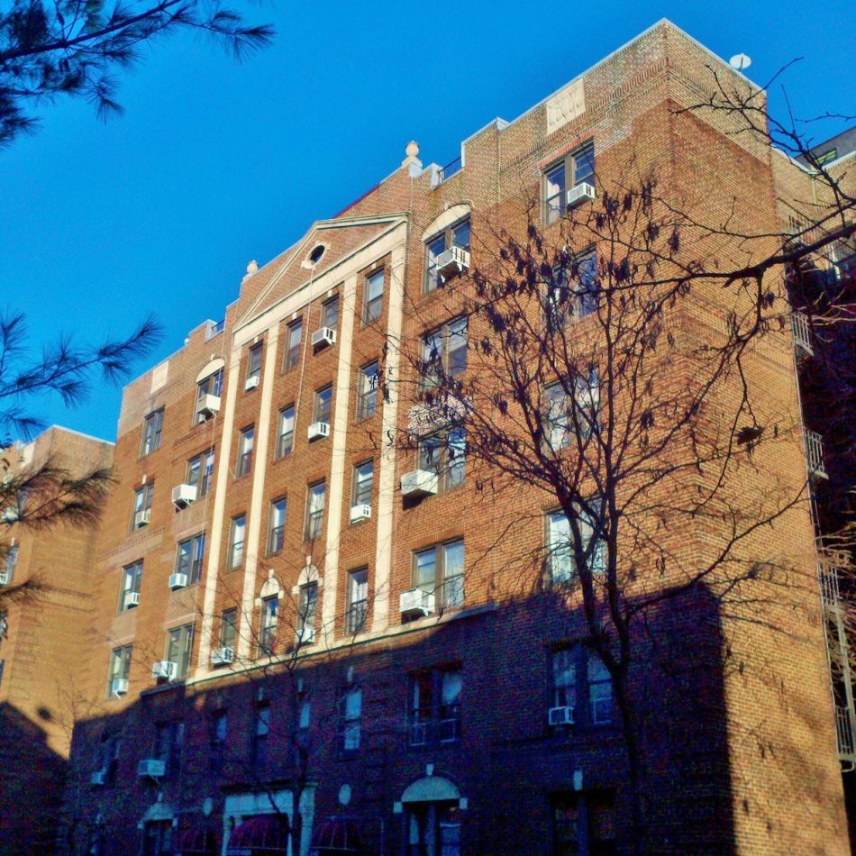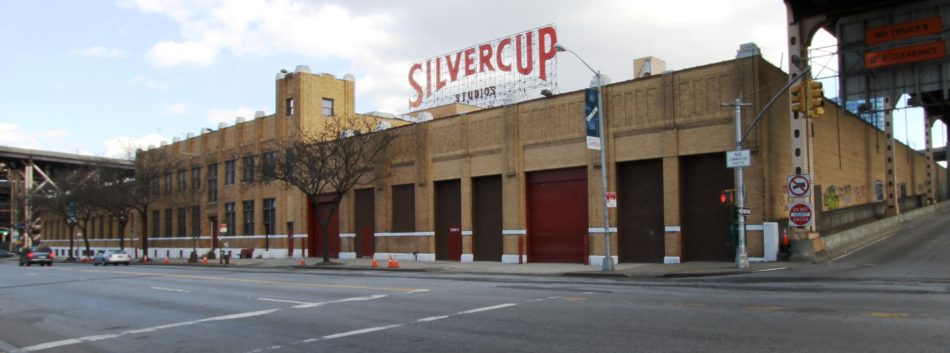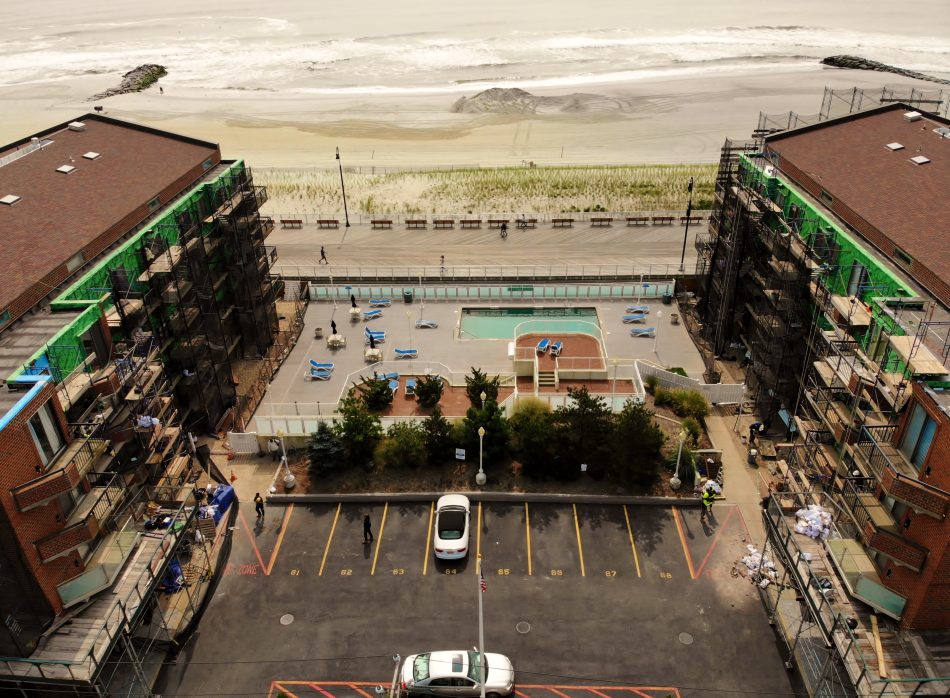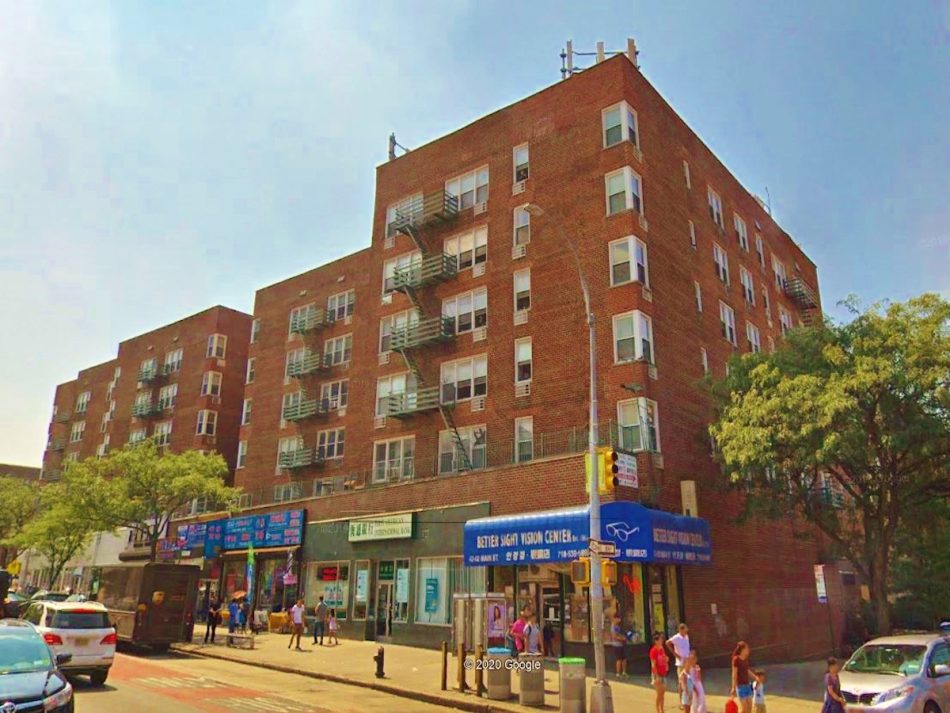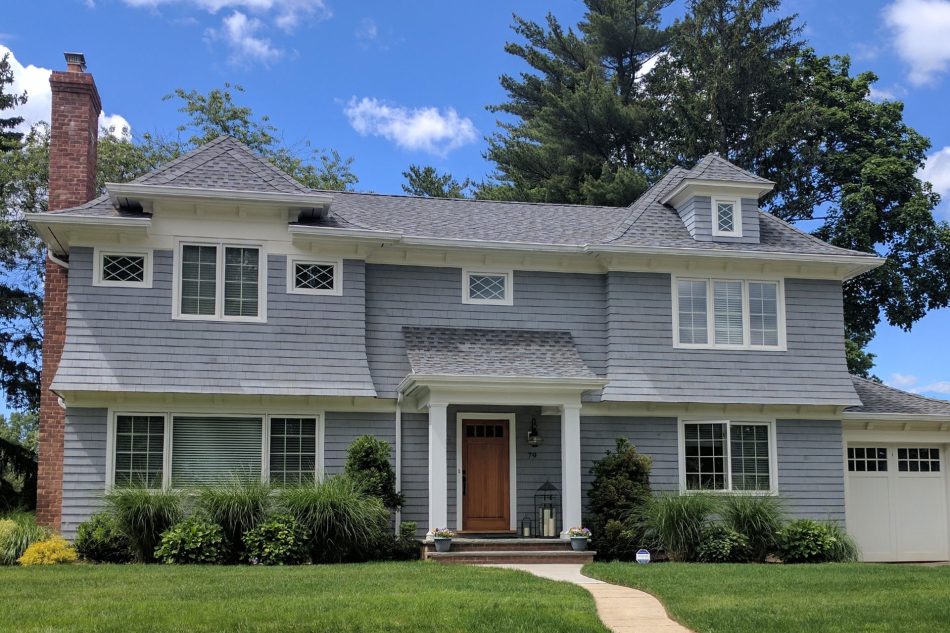Intro
This six floor multi-family building was constructed in 1939 and includes 78 residential units.
The building is within the Jackson Heights’ Historical District, MOA worked with the NYC Landmarks Preservation Commission (LPC) to ensure the proposed restoration work would be in accordance with the LPC’s requirements. A historic analysis of the existing mortar was performed and a period correct mortar formulated for the project, brick and stone samples were created to match the existing and all decorative brick and stonework was replicated to match the original architectural design. MOA inspected the façade, parapets, roof and interiors of individual units. Water infiltration and damage was observed at several different locations such as the ceiling, walls, window heads and window jambs. That data typically translates into several different sources for the water infiltration and this was not an exception. From the exterior several issues were found that led to the water infiltration issues such as deteriorated lintel flashing, cracked brick, cracked decorative stonework, deteriorated mortar joints, cracked terra cotta copings and deteriorated coping joints. The most severe deterioration was found in the parapets that had been encapsulated on the rear side with siding.
Project Scope:
- inspections (visual, physical and evasive) and analysis
- construction documents that included:
- Parapet Replacement
- Masonry Replacement
- Lintel Replacement
- Masonry Re pointing
- Windows Replacement
- Decorative Brickwork Restoration
- Terracotta Coping Replacement
- bidding
- permit filing
- special inspections
- construction administration
Hilights:
- the majority of office requirements were located in the core of the space so that the natural daylight of the perimeter windows was available to the bulk of the interior spaces.
- the core office spaces were created utilizing a minimalistic glass partition system with a strategically placed frosted band to give the office user privacy while still allowing the space to feel open.
- the executive area mimicked the general office area but with an upgraded use of materials to create continuity throughout the space while. evoking a hierarchy
- a fun and comfortable break out room was created as an informal conference room.
- energy efficient led lighting was integrated with a “day lighting” sensor system that dimmed or turned lights off when enough day light was present in the space.
