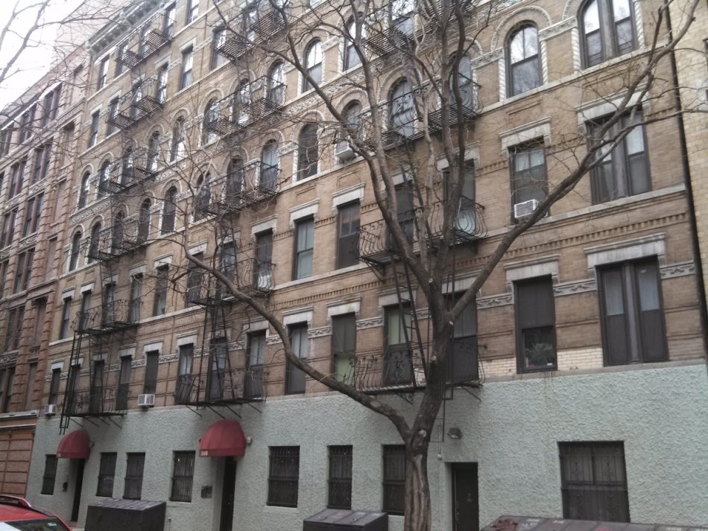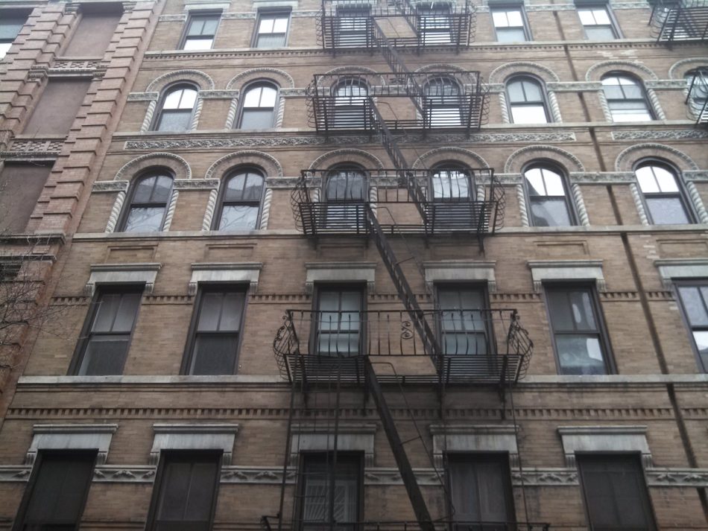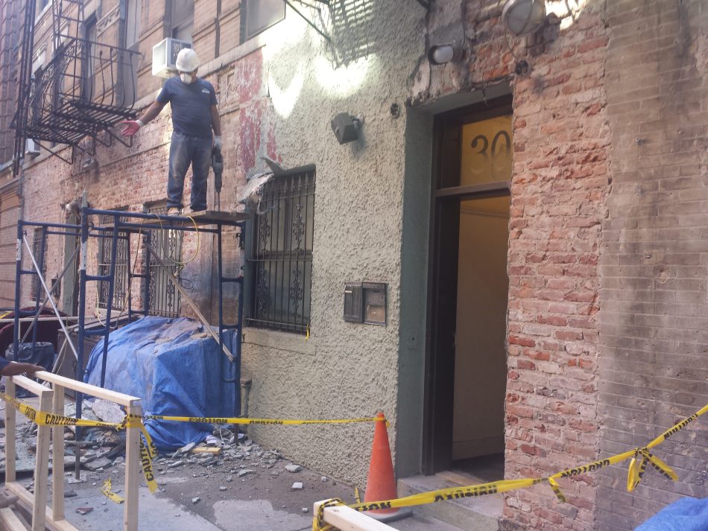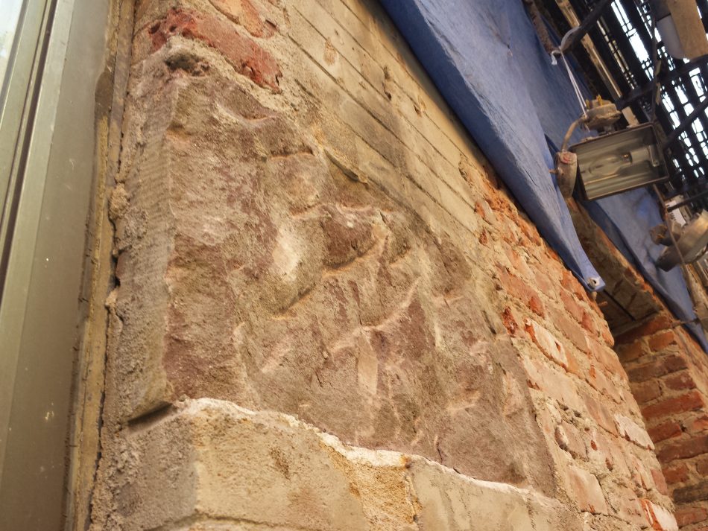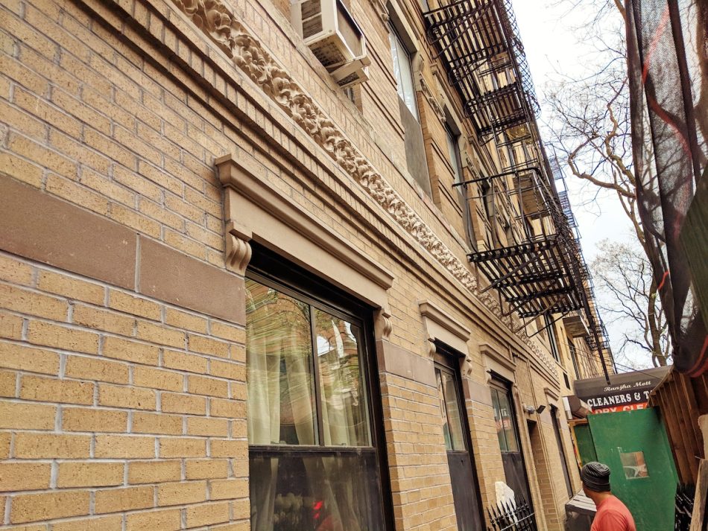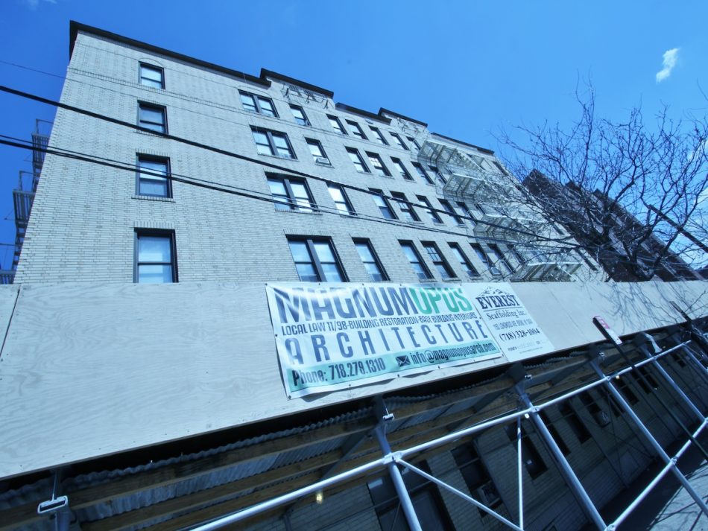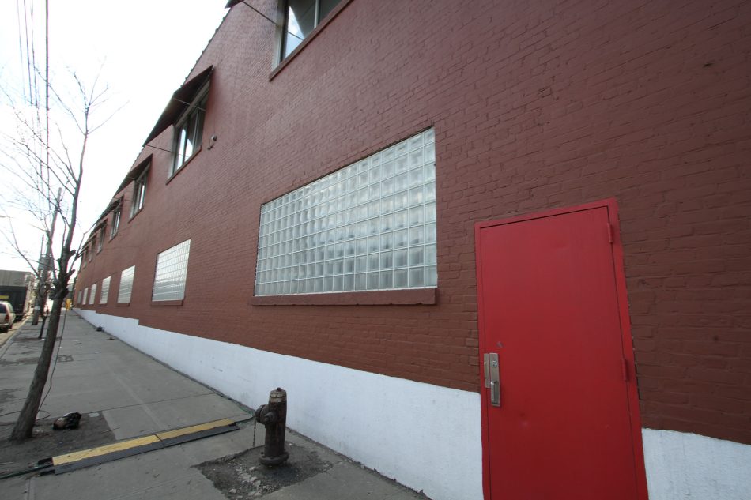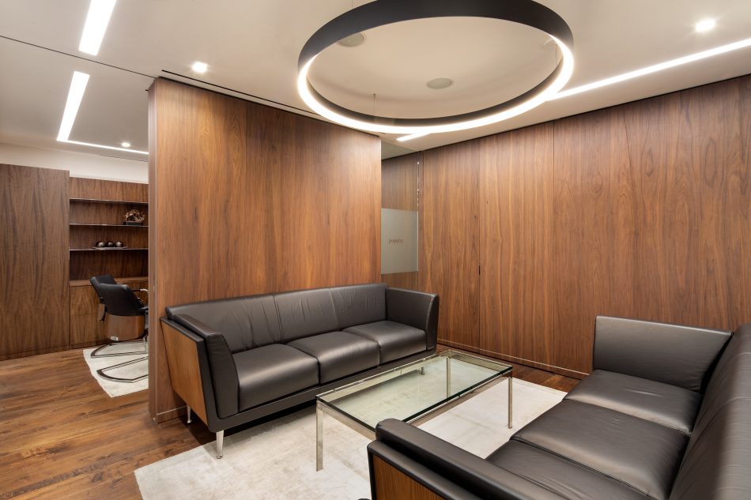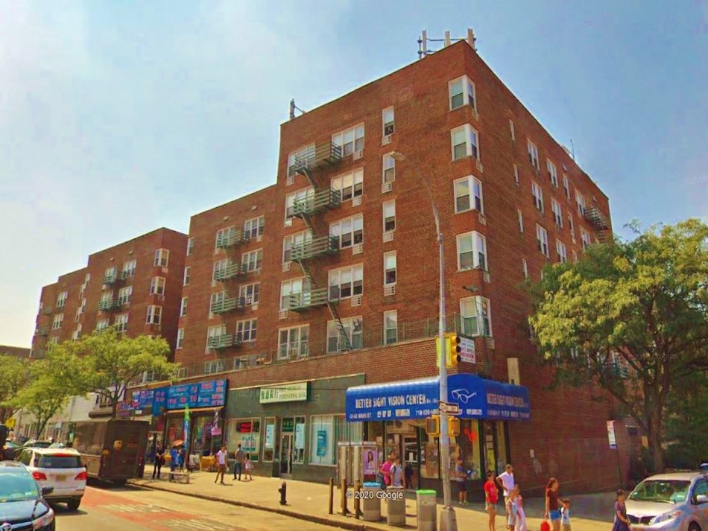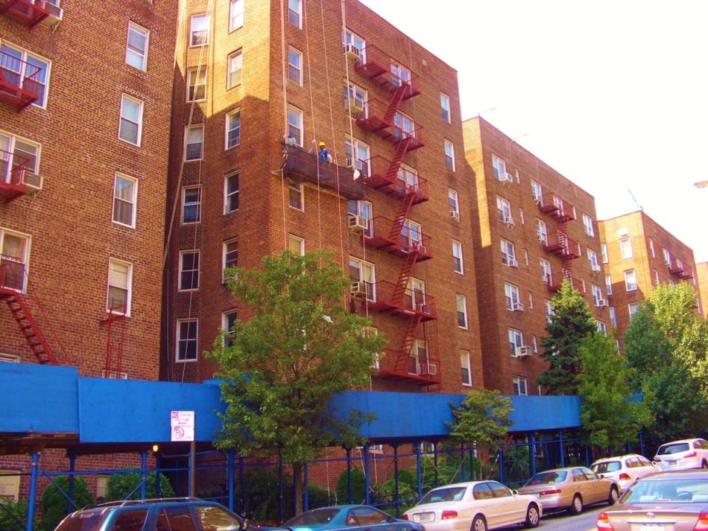Intro
Constructed in 1900 these two, seven story cooperative buildings are located in NYC’s Landmarked Noho neighborhood (former home of Andy Warhol and music club CBGBs). MOA had worked with the owners before performing LL11 reports, façade repairs and an interior first floor restoration. In 2017, the building owners contacted MOA to create a ground floor façade design that was in keeping with the overall architectural vocabulary of the buildings. The façade of the ground floor had been clad in a stucco finish some 30 years ago and did not match the architectural period of the buildings.
MOA was tasked with providing a new façade design, comply with all requirements and requests of NYC’s Landmarks Preservation Commission and provide complete Architectural Services (construction documents, permit filing, bidding and construction administration).
Through MOA’s historical research, it was discovered that the ground floors of both buildings had originally been merchant spaces with glass storefronts. The ground floors contain residential units today so MOA worked with the LPC to create a ground floor façade that was in keeping with the Architectural period of the original facade.
Probes were created to verify structure and hopefully uncover clues to what the facade may have looked like originally. During the probe phase, four square structural tube columns were located behind the stucco and appeared to have been part of the original facade from 1900. These columns were then left exposed and featured in the new design to the overall architectural vocabulary of the buildings.
Project Scope:
- Inspections (visual, physical and evasive) and analysis
- Construction documents that included:
- Partial Ground Floor Structural Framing Restoration
- Masonry Replacement
- Masonry Re pointing
- Exterior Façade Alterations
- LPC permit filing
- DOB permit filing
- Bidding
- Construction Administration

