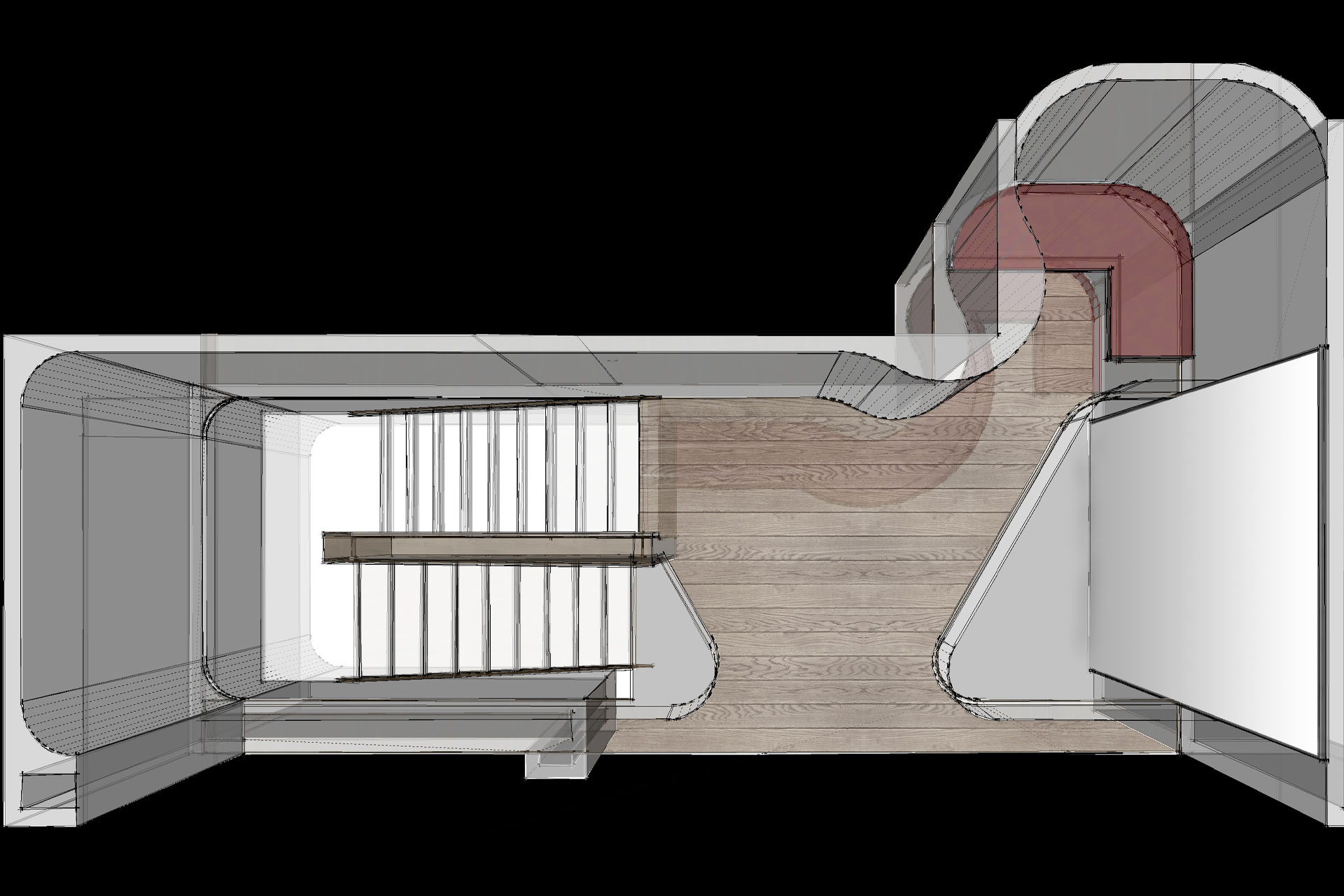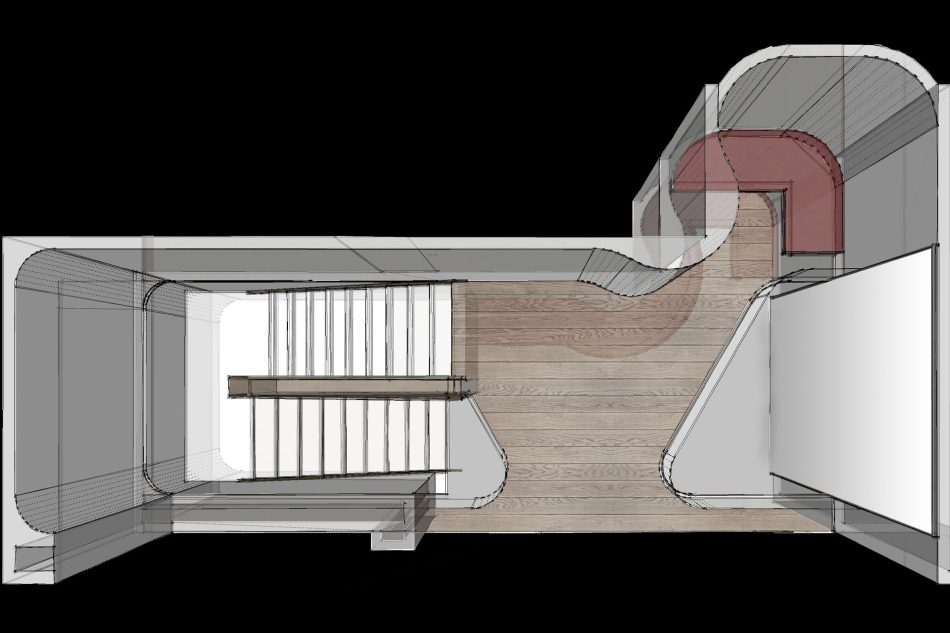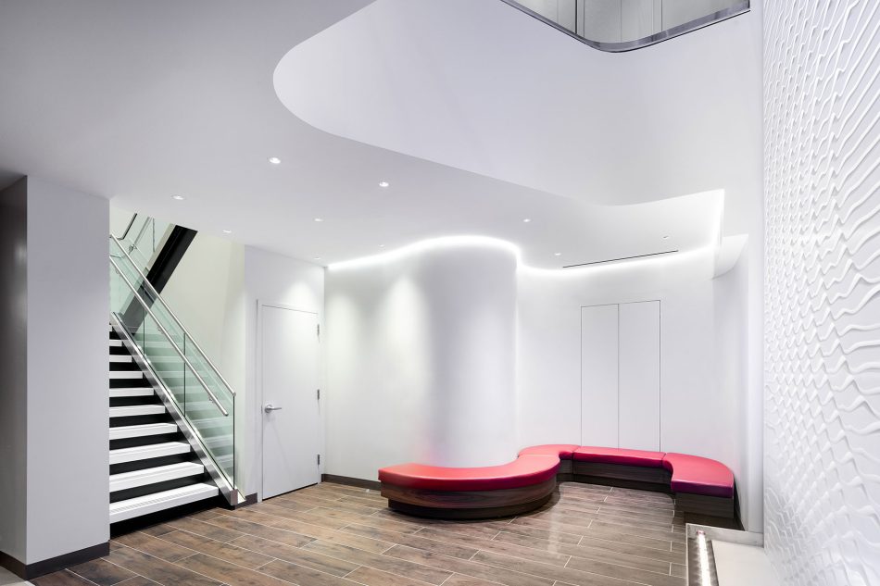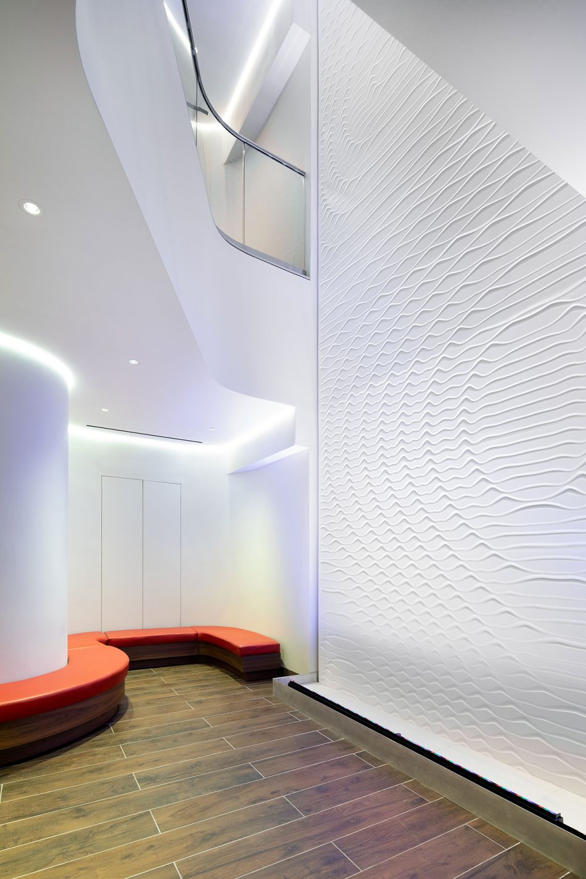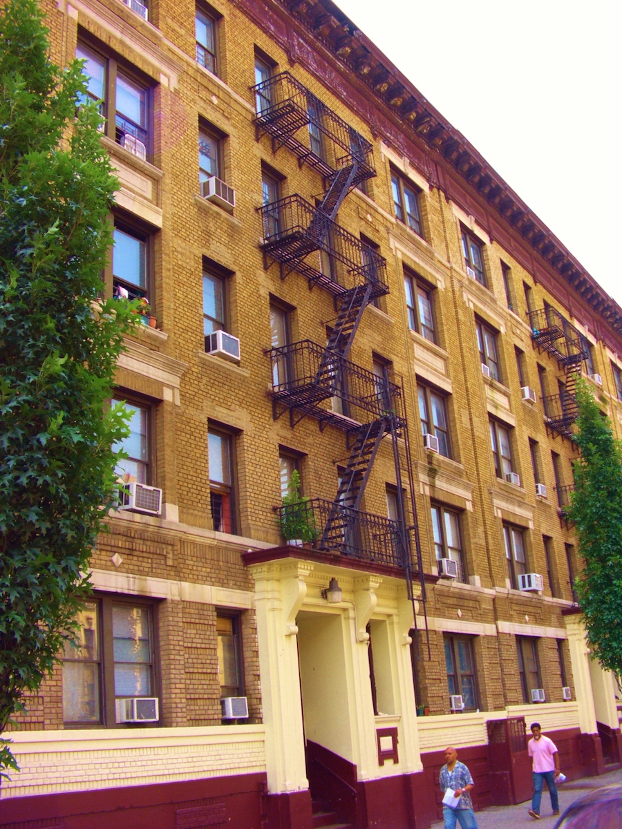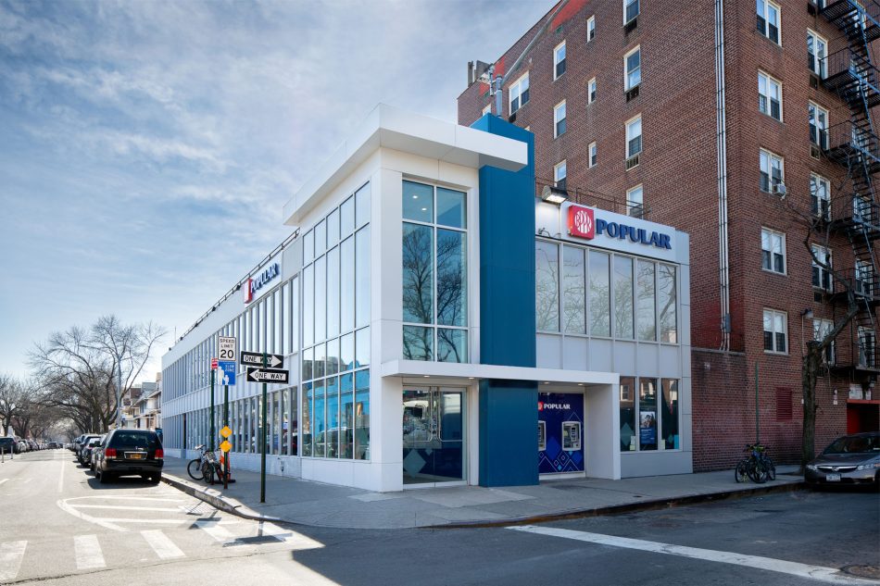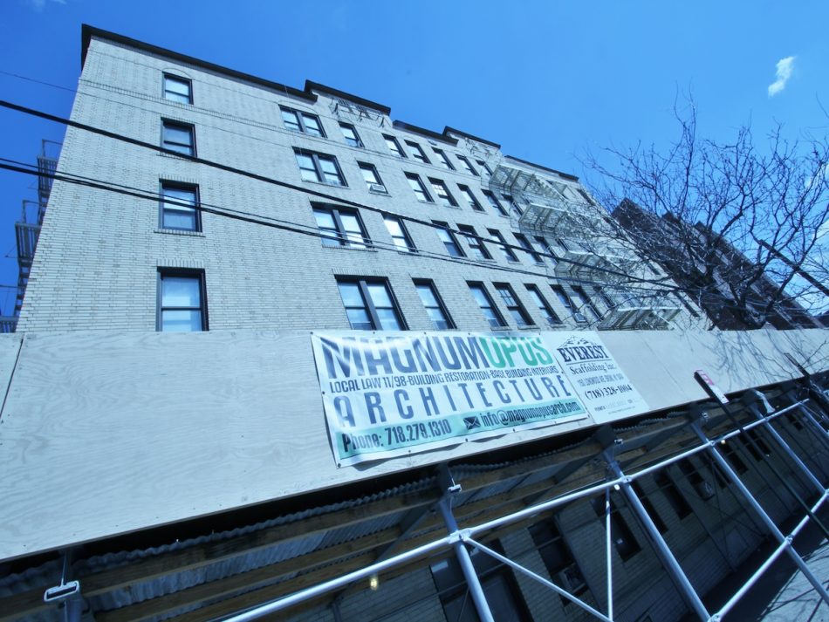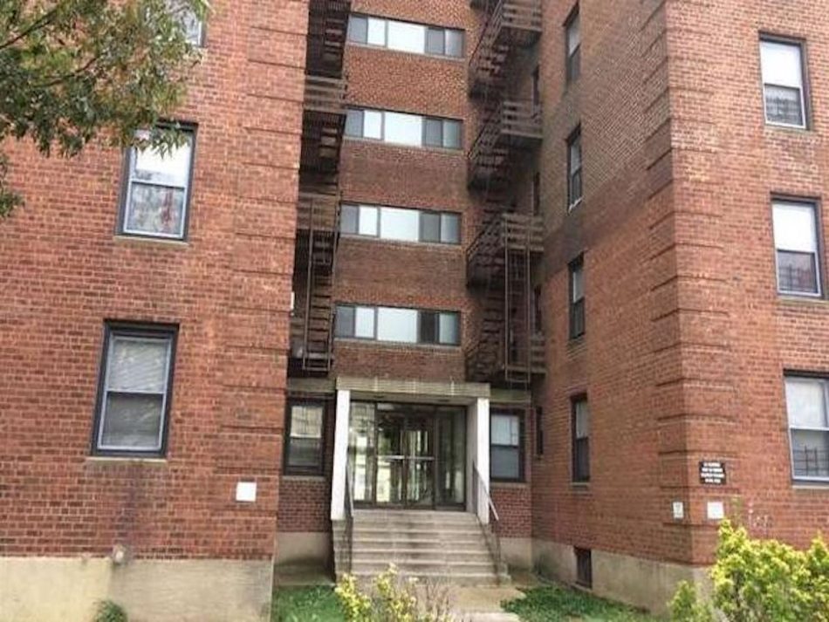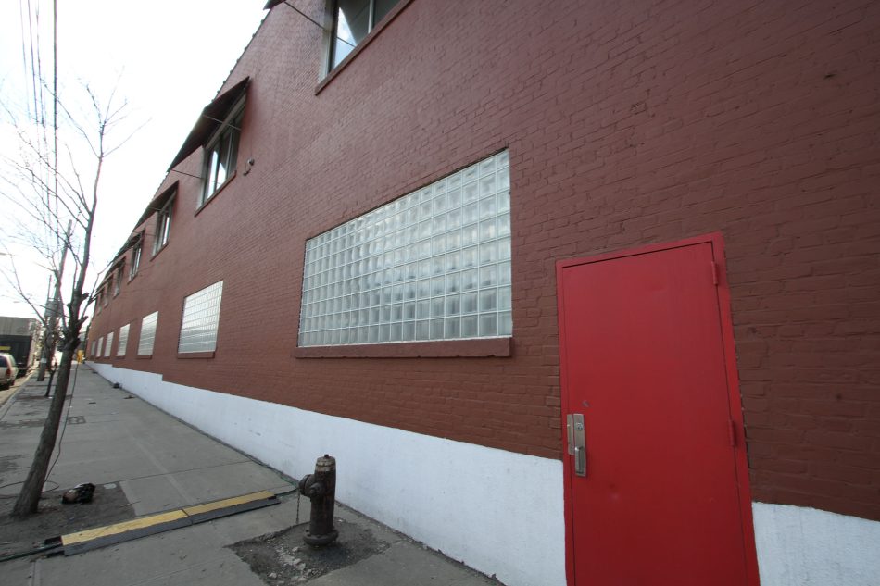01
Intro
Popular, Inc., is a financial services conglomerate that has operated as “Banco Popular” in Puerto Rico for over 125 years and as “Popular Bank” in the mainland United States for over 52 years.
Now headquartered in the Financial District of downtown Manhattan, Popular sought to expand their office space and add the entire floor above. MOA was requested to pivot off the project completed a couple of years ago, incorporate internal reorganization & restacking, add the new floor plate and provide updates to the existing floor plate.
02
Project Scope:
- Space Needs Interviews & Programming
- Office Standards Development
- Space Planning
- Design Development
- Furniture Selection, Specification & Survey
- Audio Visual Design
- Construction Documents
- Structural Design
- Bidding
- Permit Expediting
- Construction Administration
04
Hilights:
- A plain, enclosed utility staircase was transformed into a welcoming and inviting stair lobby. The stair lobby consists of small break out areas, a sculptured new stair and a new floor opening with a penetrating 2 story wall feature.
- Innovative “break out” spaces were linked into the new stair lobby to further engage the “floor to floor” interactions.
- Detailed furniture surveys allowed much of the existing furniture to be reutilized and reconfigured.
- New Multi-Media and Training suites were added.
More projects
Our Architecture
Slider Navigation
121 SHERMAN AVENUE – Cooperative Building
Project Type: Building Restoration, Façade Restoration, Water Infiltration
Baxter Ave – Popular Bank – 2 Story Addition
Project Type: Interior Architecture
198 ROEBLING STREET – Cooperative Building
Project Type: Water Infiltration, roof restoration
39-75 56TH ST – Apartment Building
Project Type: Façade Restoration, building restoration, local law 11
216-10 77TH AVENUE – Apartment Building
Project Type: Façade Restoration, water infiltration
Silvercup East – Long Island City
Project Type: Building Restoration
