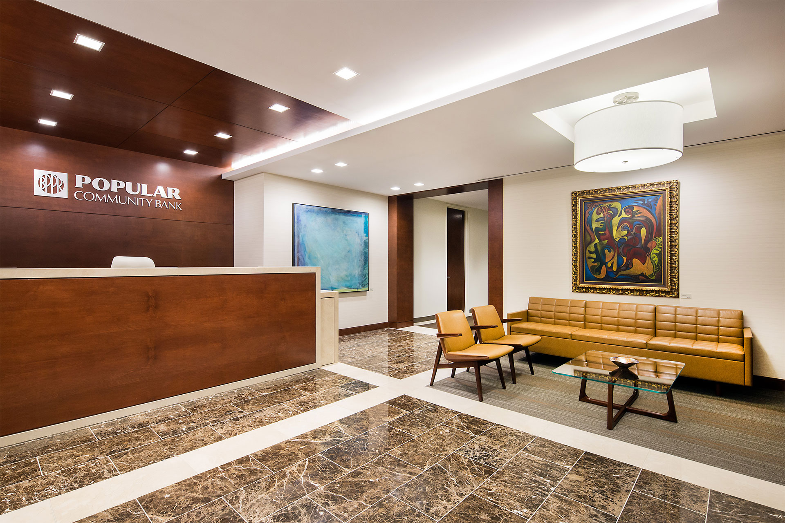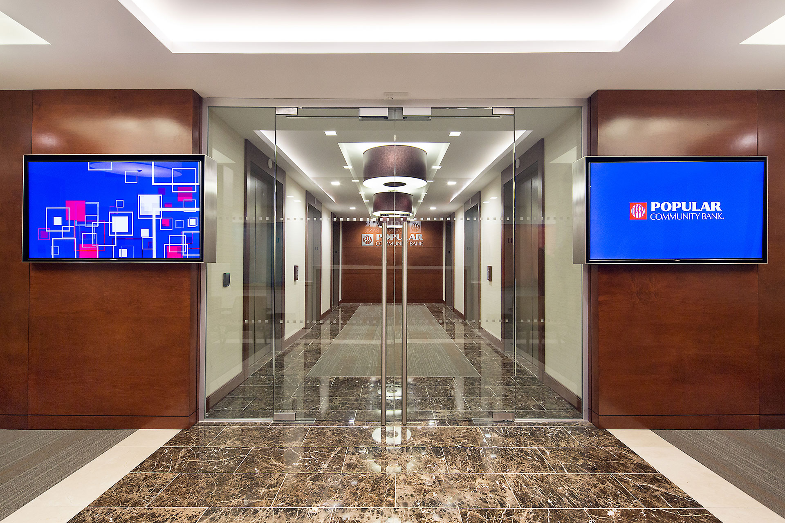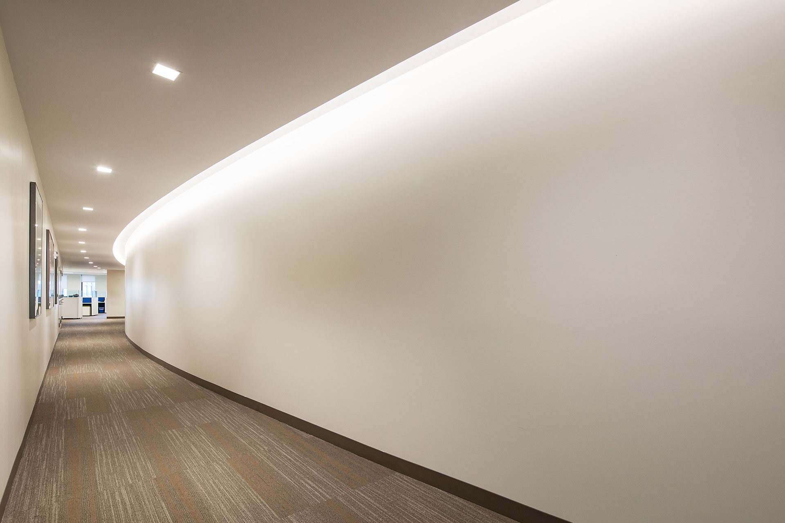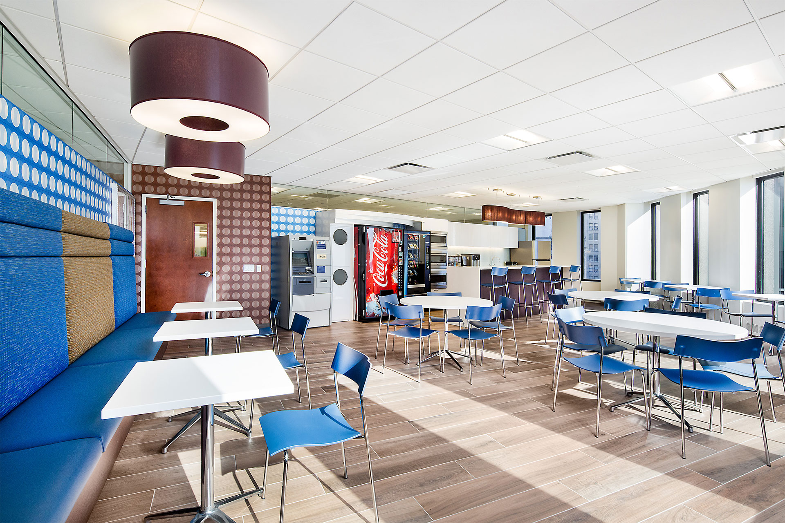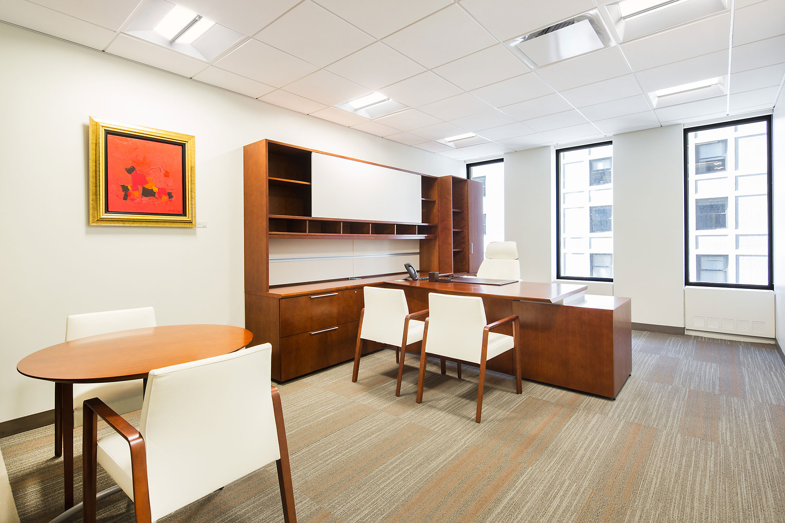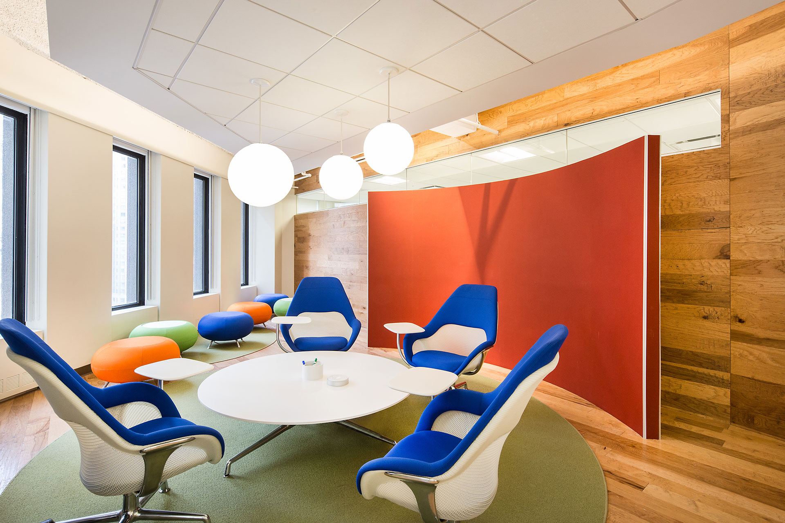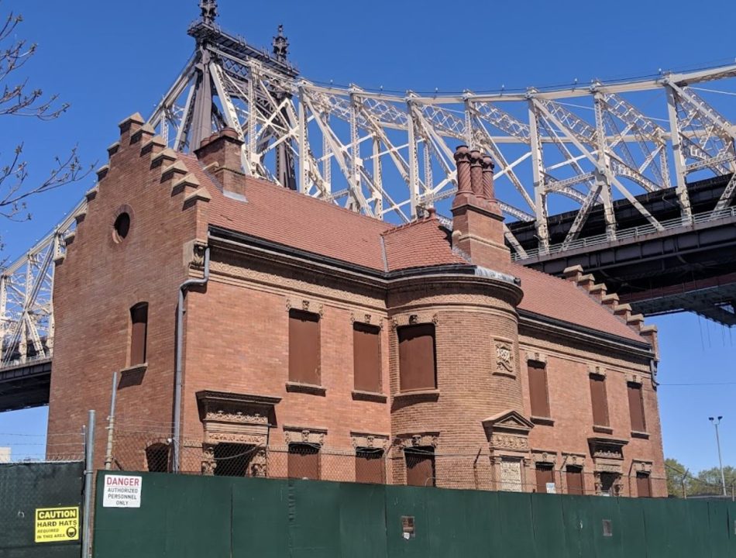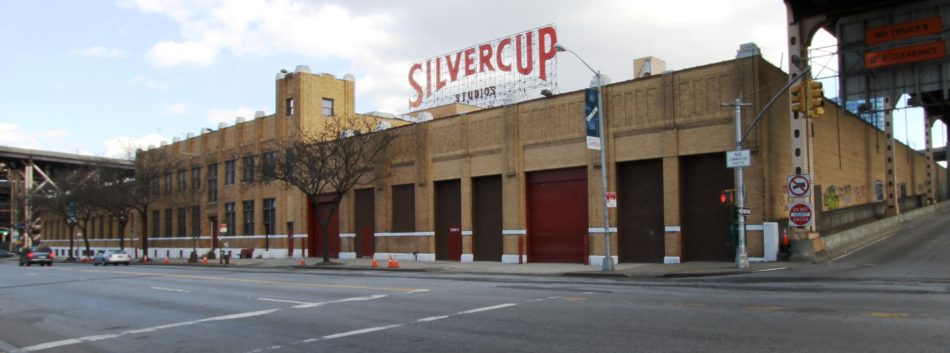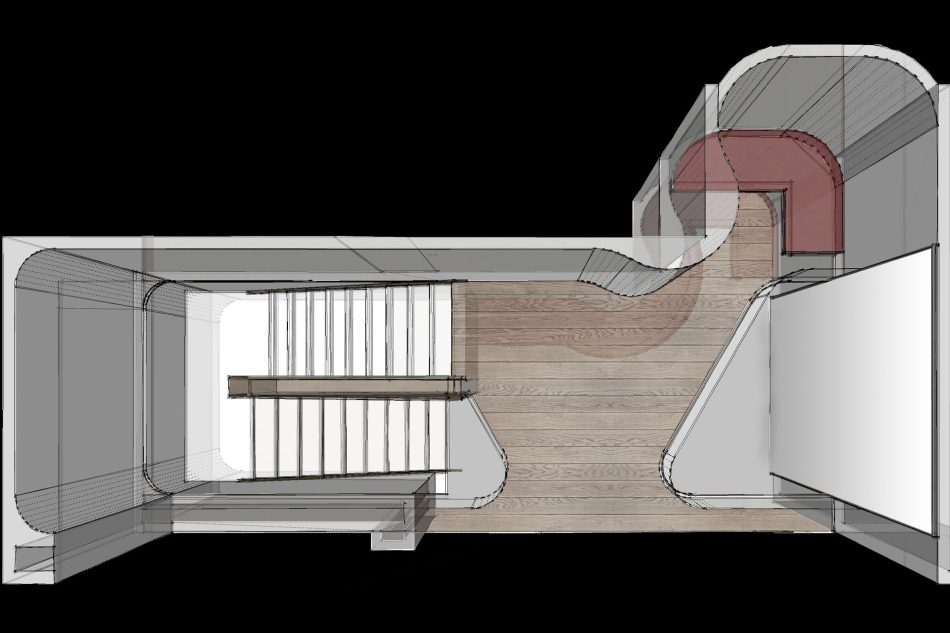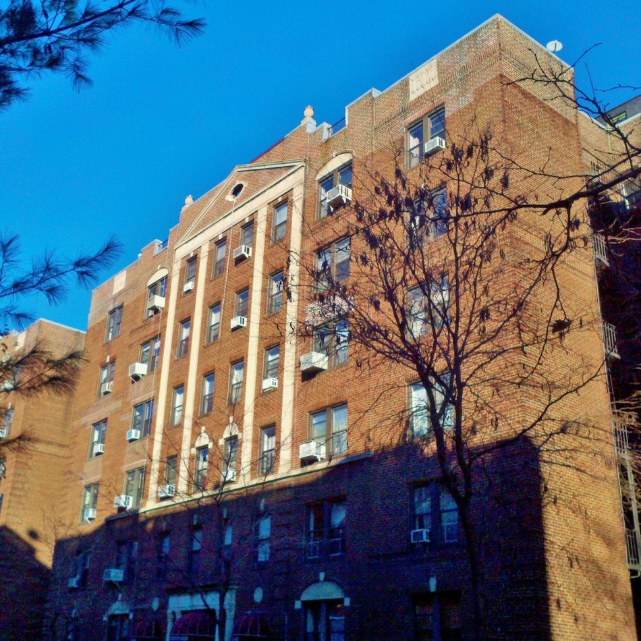MAGNUM OPUS
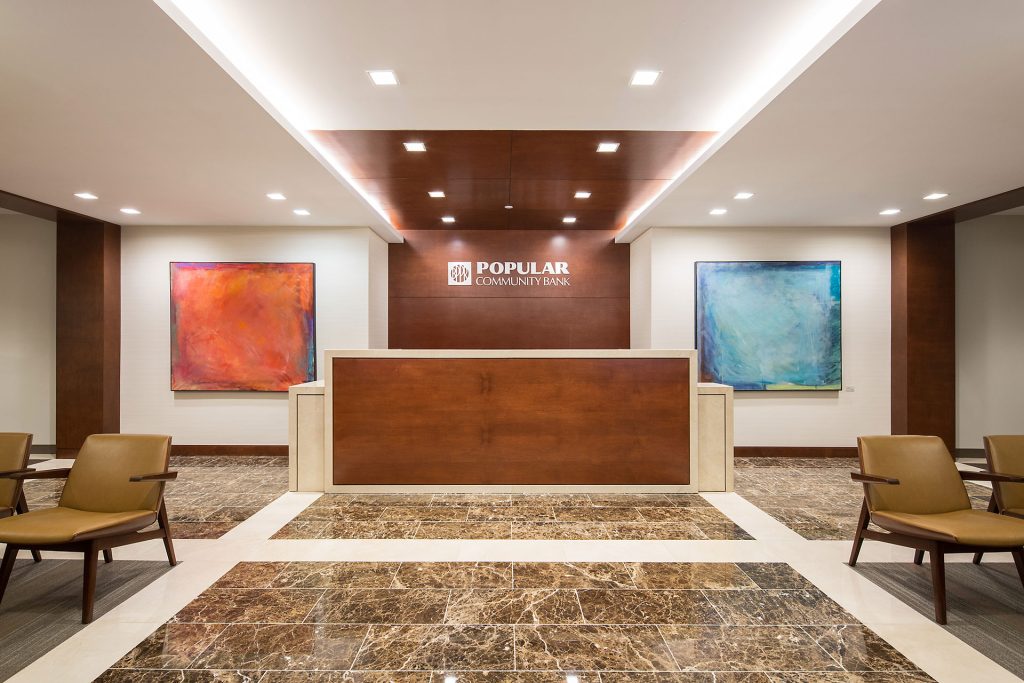
Popular Bank Corporate HQ
Popular, Inc., is a financial services conglomerate that has operated as “Banco Popular” in Puerto Rico for over 125 years and as “Popular Bank” in the mainland United States for over 52 years.
Read more
Popular sought to create a new corporate headquarters on the East Coast. They required a space that could incorporate its current Chicago HQ staff, its current NYC corporate office population and their new departmental program needs. MOA created a space program to identify how much space they would require. MOA joined Popular and their RE brokers within Manhattan and Jersey City to evaluate the different spaces available on the market at that time. Ultimately deciding on two floors within the Financial District of downtown Manhattan where MOA fulfilled their budget and design requirements of a progressive, yet timeless space.
Project Type: Interior Architecture
Project Size: 76,376 SF
Scope of Work:
- Space Programming
- Real Estate Tours
- Office Standards
- Development
- Space Planning
- Design Development
- Furniture Selection and Specification
- Audio Visual Design
- Construction Documents
- Structural Design
- Bidding
- Permit Expediting
- Construction Administration
Highlights:
- the majority of office requirements were located in the core of the space so that the natural daylight of the perimeter windows was available to the bulk of the interior spaces
- the core office spaces were created utilizing a minimalistic glass partition system with a strategically placed frosted band to give the office user privacy while still allowing the space to feel open.
- the executive area mimicked the general office area but with an upgraded use of materials to create continuity throughout the space while evoking a hierarchy
- a fun and comfortable break out room was created as an informal conference room
- energy efficient led lighting was integrated with a “day lighting” sensor system that dimmed or turned lights off when enough day light was present in the space
More projects
Slider Navigation
POPULAR BANK- PARK AVENUE
Project Type: Interior Architecture
NEW YORK ARCHITECTURAL TERRA COTTA WORKS – HISTORIC PRESERVATION
Project Type: Building Restoration
Silvercup – Long Island City
Project Type: Building Restoration
85 Broad St – EXPANSION
Project Type: Interior Architecture
343 4th Ave – Apartment Building
Project Type: Façade/Balcony Restoration
85 Broad St.
Project Type: Interior Architecture
