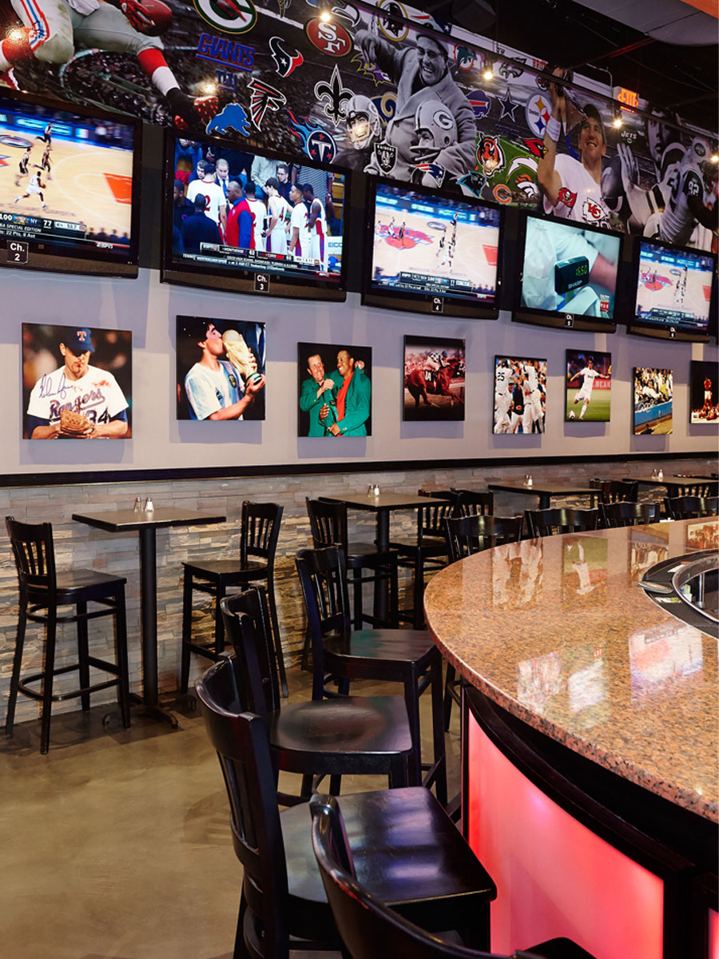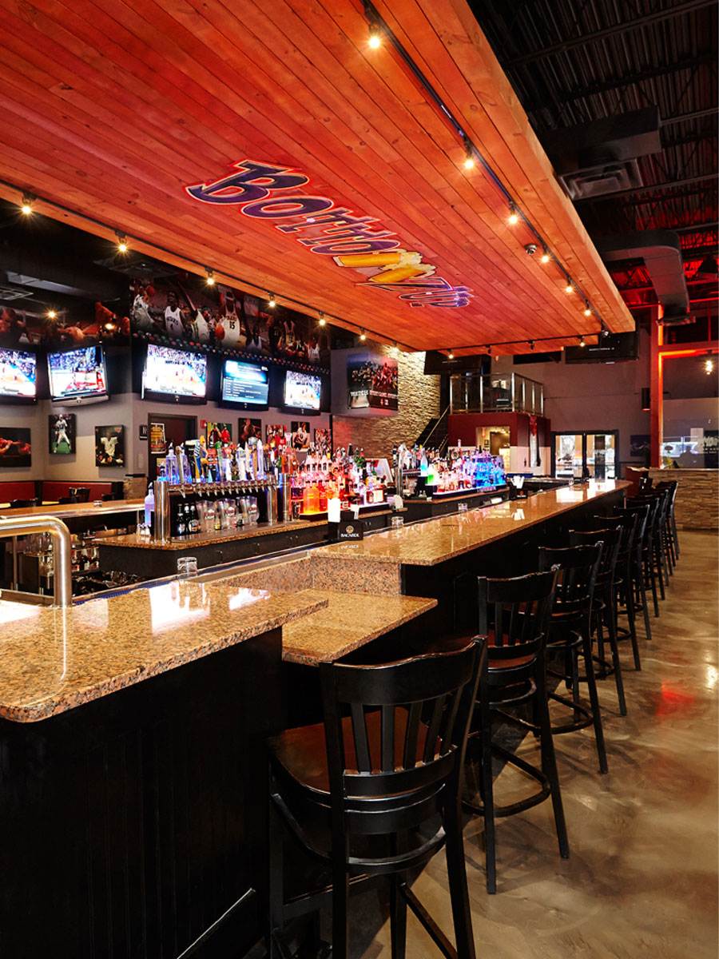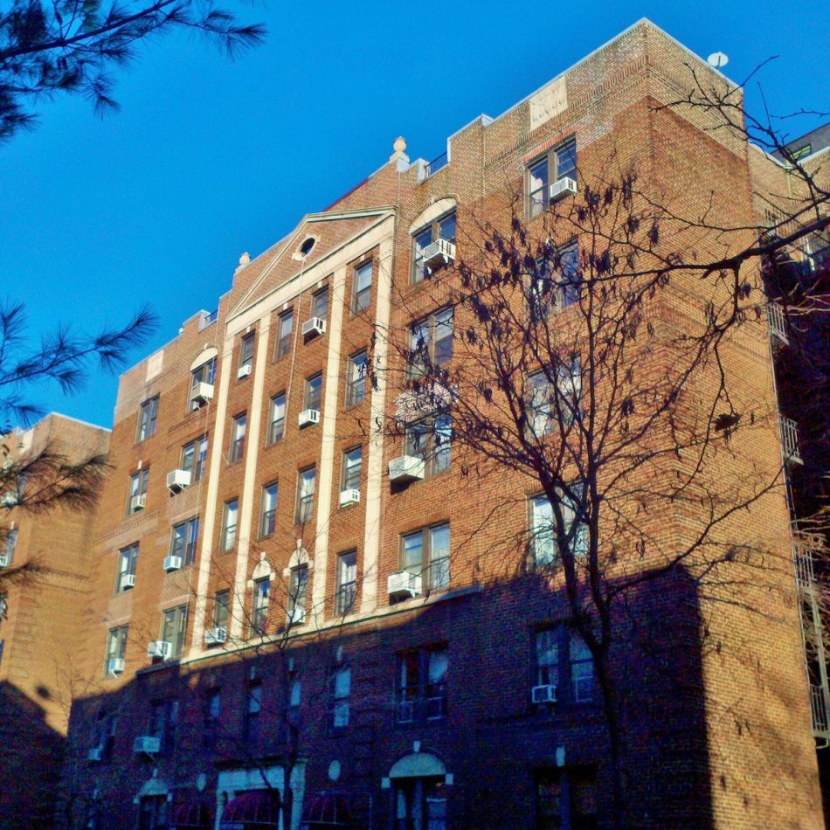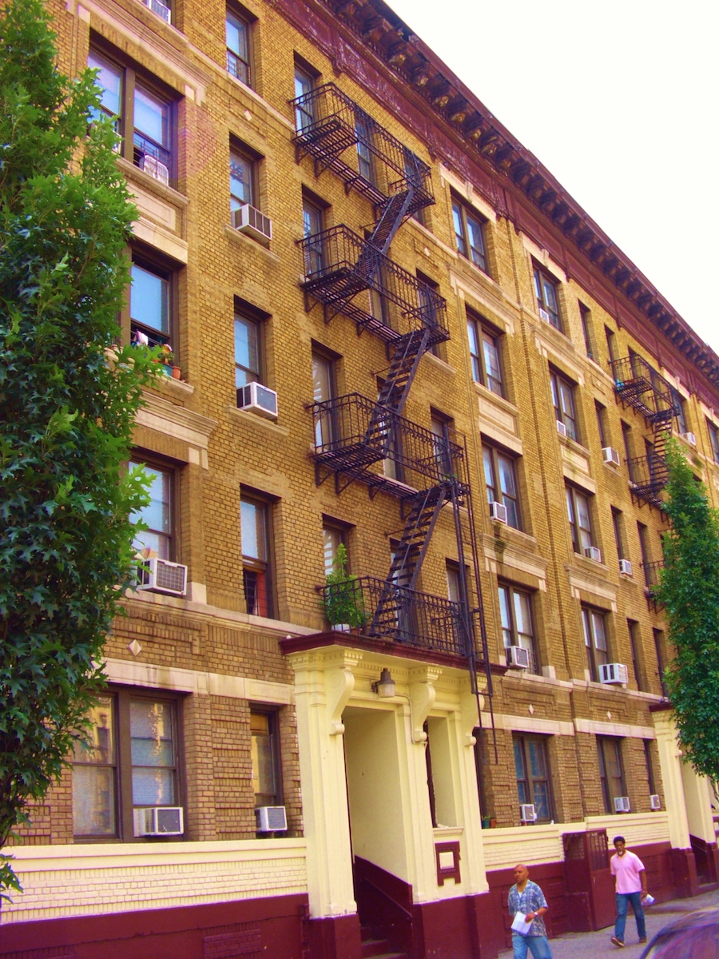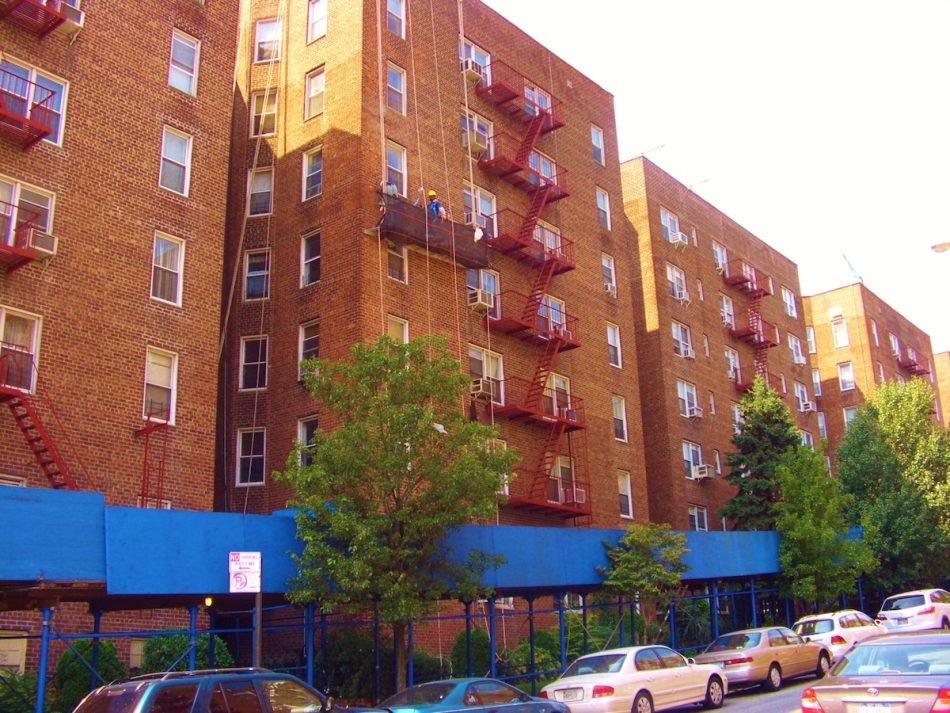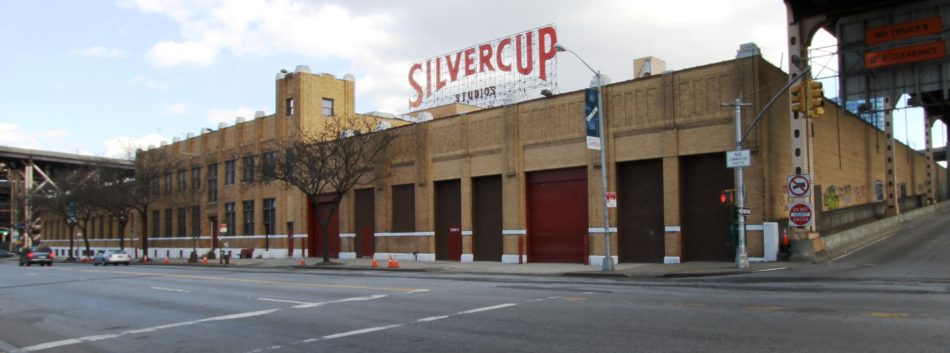
344 OCR- Carle Sport Restaurant
Magnum Opus Architecture was commissioned by a new sports bar restaurateur to create their flagship location on Long Island as a prototype for their future franchise. Several studies and options were explored by MOA to assist the client in deciding a look and feel for their establishment that also met their budget and a quick “turn–around” to keep their construction “build-out” timeframes short.
MOA then worked very closely with the client and their Audio Visual team to ensure that every seat would have perfect sight-lines to several televisions at a time and wireless remote speaker to tune into any screen they chose. Ultimately, a raw, refined and fun mixture of exposed epoxy coated concrete floors, reclaimed wood siding, accents of split face granite and strategically exposed structure was created as the ideal back drop for patrons to enjoy food, drink and watching sports events.
Project Type: Interior Architecture
Scope of Work:
- Space Planning & Programming
- Prototype Design Studies
- Interior Architecture
- Construction Administration
- Public Assembly Certificate of Operation
- Construction
